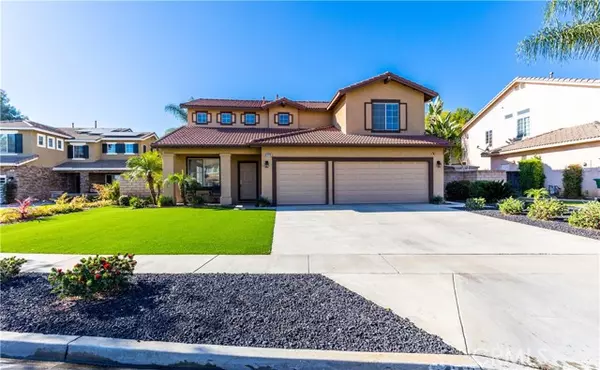For more information regarding the value of a property, please contact us for a free consultation.
Key Details
Sold Price $795,000
Property Type Single Family Home
Sub Type Detached
Listing Status Sold
Purchase Type For Sale
Square Footage 2,326 sqft
Price per Sqft $341
MLS Listing ID IG21254833
Sold Date 02/10/22
Style Detached
Bedrooms 3
Full Baths 2
Half Baths 1
Construction Status Turnkey
HOA Y/N No
Year Built 1997
Lot Size 9,148 Sqft
Acres 0.21
Property Description
The one you have been waiting for is available, and it welcomes you with newly installed turf that's paired with tasteful landscaping. Featuring 3 bedrooms, 2.5 Baths and a 3 car garage on a beautiful cul-de-sac. This gorgeous home has been loved and cared for. Stunning Travertine flooring throughout catches the eye. A very high pitched ceiling and plenty of windows greets you upon entry. A custom built addition to the kitchen was done adding a stylish island and a oversized breakfast bar complete with drop down lighting. A very spacious and open floor plan from the kitchen to the family room. All bedrooms are upstairs along with a perfect size loft for relaxing or studying. Also added was a whole house fan and in the last few years newer exterior paint and rain gutters. The backyard is simply perfect. Plush green landscaping and palm trees (recently trimmed) boasts this beautiful space. It even has a herb garden with a delightful aroma. The back patio provides shade with a alumawood patio cover complete with dual ceiling fans and concreate slab from end to end. This home has all you could possibly need for the growing family in a established and sought out neighborhood. A MUST SEE!!
The one you have been waiting for is available, and it welcomes you with newly installed turf that's paired with tasteful landscaping. Featuring 3 bedrooms, 2.5 Baths and a 3 car garage on a beautiful cul-de-sac. This gorgeous home has been loved and cared for. Stunning Travertine flooring throughout catches the eye. A very high pitched ceiling and plenty of windows greets you upon entry. A custom built addition to the kitchen was done adding a stylish island and a oversized breakfast bar complete with drop down lighting. A very spacious and open floor plan from the kitchen to the family room. All bedrooms are upstairs along with a perfect size loft for relaxing or studying. Also added was a whole house fan and in the last few years newer exterior paint and rain gutters. The backyard is simply perfect. Plush green landscaping and palm trees (recently trimmed) boasts this beautiful space. It even has a herb garden with a delightful aroma. The back patio provides shade with a alumawood patio cover complete with dual ceiling fans and concreate slab from end to end. This home has all you could possibly need for the growing family in a established and sought out neighborhood. A MUST SEE!!
Location
State CA
County Riverside
Area Riv Cty-Corona (92881)
Interior
Interior Features Granite Counters, Recessed Lighting
Cooling Central Forced Air, Whole House Fan
Flooring Carpet, Stone
Fireplaces Type FP in Family Room
Equipment Dishwasher, Disposal, Microwave, Gas Oven, Gas Range
Appliance Dishwasher, Disposal, Microwave, Gas Oven, Gas Range
Laundry Inside
Exterior
Exterior Feature Stucco
Parking Features Direct Garage Access, Garage
Garage Spaces 3.0
Roof Type Spanish Tile
Total Parking Spaces 5
Building
Lot Description Cul-De-Sac, Curbs, Sidewalks, Landscaped
Story 2
Lot Size Range 7500-10889 SF
Sewer Public Sewer
Water Public
Architectural Style Modern
Level or Stories 2 Story
Construction Status Turnkey
Others
Acceptable Financing Cash, Conventional, FHA, VA
Listing Terms Cash, Conventional, FHA, VA
Special Listing Condition Standard
Read Less Info
Want to know what your home might be worth? Contact us for a FREE valuation!

Our team is ready to help you sell your home for the highest possible price ASAP

Bought with Sonny Tan • Pacific Coast Real Estate



