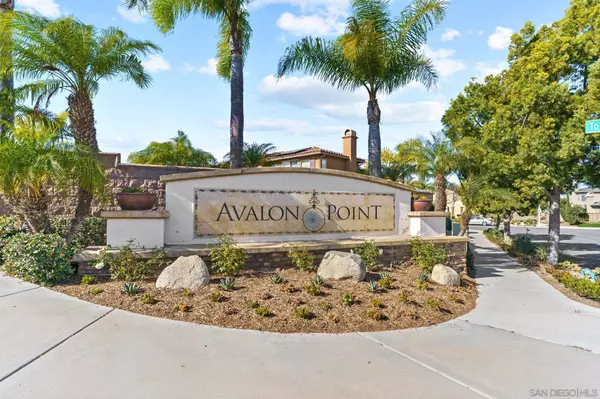For more information regarding the value of a property, please contact us for a free consultation.
Key Details
Sold Price $2,111,000
Property Type Single Family Home
Sub Type Detached
Listing Status Sold
Purchase Type For Sale
Square Footage 2,789 sqft
Price per Sqft $756
Subdivision Rancho Penasquitos
MLS Listing ID 220002427
Sold Date 03/01/22
Style Detached
Bedrooms 4
Full Baths 3
Half Baths 1
HOA Fees $57/mo
HOA Y/N Yes
Year Built 2004
Lot Size 5,420 Sqft
Acres 0.12
Property Description
Rare opportunity in the highly sought after community of Avalon Point in Rancho Penasquitos. This floorplan is ideal for families with a full Jr. Suite downstairs and 3 bedrooms upstairs with 2 built in desk in the loft area. There are numerous custom upgrades to this home from PAID OFF SOLAR to wood floors, custom outdoor kitchen including, pizza oven, grill, and green egg, fire pit, turf front and rear yards, built in surround sound, to a luxurious owner's suite with dual walk-in closets, and a custom tile en suite bathroom. The home has newer appliances, updated carpet, and fresh paint. There is a 3 car tandem garage with built in cabinets and epoxy floors. All of these amenities while just minutes from miles of trails and Del Mar Beach.
Location
State CA
County San Diego
Community Rancho Penasquitos
Area Rancho Penasquitos (92129)
Building/Complex Name Avalon Point
Zoning R-1:SINGLE
Rooms
Family Room 13x14
Master Bedroom 19x14
Bedroom 2 11x11
Bedroom 3 12x12
Bedroom 4 11x11
Living Room 14x17
Dining Room 13x8
Kitchen 12x11
Interior
Heating Natural Gas, Solar
Cooling Central Forced Air
Flooring Carpet, Tile, Wood
Fireplaces Number 2
Fireplaces Type FP in Living Room, Patio/Outdoors
Equipment Dishwasher, Disposal, Dryer, Garage Door Opener, Microwave, Refrigerator, Solar Panels, Washer, Double Oven, Electric Oven, Gas Stove, Range/Stove Hood, Vented Exhaust Fan, Barbecue, Built-In
Appliance Dishwasher, Disposal, Dryer, Garage Door Opener, Microwave, Refrigerator, Solar Panels, Washer, Double Oven, Electric Oven, Gas Stove, Range/Stove Hood, Vented Exhaust Fan, Barbecue, Built-In
Laundry Laundry Room, On Upper Level
Exterior
Exterior Feature Stucco
Parking Features Tandem, Garage - Two Door
Garage Spaces 3.0
Fence Wood
Utilities Available Cable Connected, Electricity Connected, Natural Gas Connected, Underground Utilities, Sewer Connected, Water Connected
Roof Type Spanish Tile
Total Parking Spaces 5
Building
Lot Description Landscaped, Sprinklers In Front, Sprinklers In Rear
Story 2
Lot Size Range 4000-7499 SF
Sewer Sewer Connected
Water Meter on Property
Architectural Style Mediterranean/Spanish
Level or Stories 2 Story
Others
Ownership PUD
Monthly Total Fees $584
Acceptable Financing Cash, Conventional, VA
Listing Terms Cash, Conventional, VA
Read Less Info
Want to know what your home might be worth? Contact us for a FREE valuation!

Our team is ready to help you sell your home for the highest possible price ASAP

Bought with Amando Butalid • Redfin Corporation
GET MORE INFORMATION




