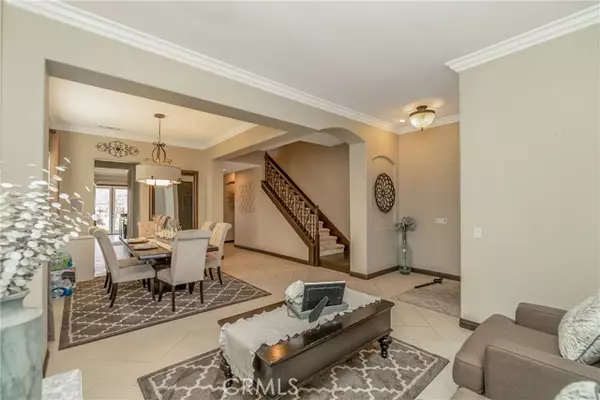For more information regarding the value of a property, please contact us for a free consultation.
Key Details
Sold Price $718,000
Property Type Single Family Home
Sub Type Detached
Listing Status Sold
Purchase Type For Sale
Square Footage 2,966 sqft
Price per Sqft $242
MLS Listing ID IG21188666
Sold Date 02/28/22
Style Detached
Bedrooms 4
Full Baths 2
Half Baths 1
HOA Fees $72/mo
HOA Y/N Yes
Year Built 2004
Lot Size 8,712 Sqft
Acres 0.2
Property Description
Welcome to 34218 Forest Oaks Drive in the Chapman Heights Community. This immaculate home has everything and more youve been looking for. With over eighty thousand dollars in upgrades, appliances, accessories, entertainment and electric car charging features you dont want to miss out. Your one of a kind resort style dream home consists of 4 bedrooms, 2.5 bath & 2.5 car garage. Best part, your future home is nestled on a 8700 square foot corner lot. Your grand entry double doors open to a spacious living room with a fireplace, dining room and wrought iron staircase. Your luxurious chefs kitchen with a 12ft white quartz island and solid oak custom cabinetry built to the 10 ceiling will allow you to host the most epic dinners. Your kitchen features Viking cooktop hood with a double oven and dishwasher. Your exquisite kitchen boasts (3) 9 double French doors to your entertaining backyard. Your backyard features a wired 7 speaker surround sound system with a custom 280" movie theater screen included. Your future family room features a fireplace and custom floor-to-ceiling built-in, hand crafted of oak wood with several spacious cabinets as well as a custom in wall surround sound. Upstairs are your 4 bedrooms each with walk-in closets. Your future master suite features double doors to a private balcony that overlooks the gorgeous views and sunsets. Price includes all downstairs furniture. Except TV
Welcome to 34218 Forest Oaks Drive in the Chapman Heights Community. This immaculate home has everything and more youve been looking for. With over eighty thousand dollars in upgrades, appliances, accessories, entertainment and electric car charging features you dont want to miss out. Your one of a kind resort style dream home consists of 4 bedrooms, 2.5 bath & 2.5 car garage. Best part, your future home is nestled on a 8700 square foot corner lot. Your grand entry double doors open to a spacious living room with a fireplace, dining room and wrought iron staircase. Your luxurious chefs kitchen with a 12ft white quartz island and solid oak custom cabinetry built to the 10 ceiling will allow you to host the most epic dinners. Your kitchen features Viking cooktop hood with a double oven and dishwasher. Your exquisite kitchen boasts (3) 9 double French doors to your entertaining backyard. Your backyard features a wired 7 speaker surround sound system with a custom 280" movie theater screen included. Your future family room features a fireplace and custom floor-to-ceiling built-in, hand crafted of oak wood with several spacious cabinets as well as a custom in wall surround sound. Upstairs are your 4 bedrooms each with walk-in closets. Your future master suite features double doors to a private balcony that overlooks the gorgeous views and sunsets. Price includes all downstairs furniture. Except TV
Location
State CA
County San Bernardino
Area Riv Cty-Yucaipa (92399)
Interior
Cooling Central Forced Air
Fireplaces Type FP in Family Room
Exterior
Garage Spaces 2.0
View Golf Course, Lake/River, Mountains/Hills, City Lights
Total Parking Spaces 2
Building
Lot Description Curbs, National Forest
Story 2
Lot Size Range 7500-10889 SF
Sewer Public Sewer
Water Public
Level or Stories 2 Story
Others
Acceptable Financing Conventional
Listing Terms Conventional
Special Listing Condition Standard
Read Less Info
Want to know what your home might be worth? Contact us for a FREE valuation!

Our team is ready to help you sell your home for the highest possible price ASAP

Bought with RYAN HUTCHISON • ALL NATIONS REALTY & INVS



