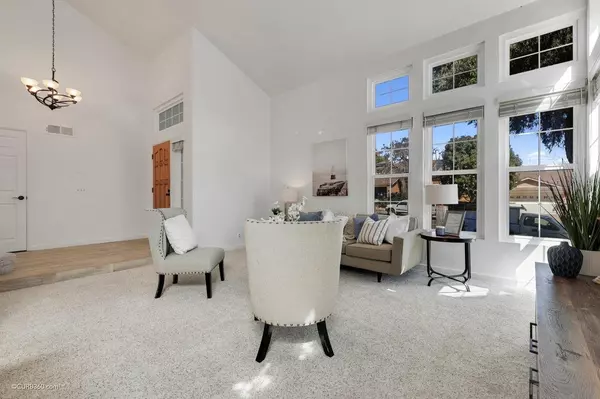For more information regarding the value of a property, please contact us for a free consultation.
Key Details
Sold Price $1,607,000
Property Type Single Family Home
Sub Type Detached
Listing Status Sold
Purchase Type For Sale
Square Footage 2,313 sqft
Price per Sqft $694
Subdivision Carlsbad West
MLS Listing ID 220026408
Sold Date 12/01/22
Style Detached
Bedrooms 5
Full Baths 3
HOA Fees $125/mo
HOA Y/N Yes
Year Built 1988
Property Description
Welcome home to this beautiful property in the highly sought after community of Brentwood Heights! Home features 5 bedrooms, 3 bathrooms, vaulted ceilings, laundry room, with a bedroom and full bathroom on the first level. The kitchen has new engineered quartz countertops, subway tile backsplash, stainless steel appliances, recessed lighting, Arizona porcelain tile flooring, and a breakfast nook looking out at the large backyard oasis. In the primary retreat you will find a double vanity, separate tub and shower, and an oversized walk-in closet. The property has many amazing upgrades including Milgard dual pane vinyl windows throughout, tankless water heater, remodeled bathrooms, Arizona porcelain tile flooring, copper plumbing, and so much more! On the exterior, the beautiful front yard has low-maintenance landscaping leading to the attached 2-car garage. The very large and private backyard is perfect for entertaining with a newly restored patio cover, gas fire pit, basketball court, and low maintenance mature landscaping. The home is an easy walk from the highly rated Elementary, Middle, and High School, and a walk or bike ride from Carlsbad Village and beautiful beach. Don't miss your opportunity to own this amazing home in Carlsbad!
Location
State CA
County San Diego
Community Carlsbad West
Area Carlsbad (92008)
Rooms
Family Room 14x16
Master Bedroom 16x13
Bedroom 2 15x15
Bedroom 3 11x11
Bedroom 4 11x11
Bedroom 5 11x10
Living Room 23x11
Dining Room 14x5
Kitchen 10x12
Interior
Heating Natural Gas
Equipment Dishwasher, Microwave, Range/Oven, Refrigerator, Gas Oven, Gas Stove, Gas Range, Gas Cooking
Appliance Dishwasher, Microwave, Range/Oven, Refrigerator, Gas Oven, Gas Stove, Gas Range, Gas Cooking
Laundry Laundry Room
Exterior
Exterior Feature Wood/Stucco
Parking Features Garage
Garage Spaces 2.0
Fence Gate, Wood
Roof Type Shingle
Total Parking Spaces 4
Building
Story 2
Lot Size Range .25 to .5 AC
Sewer Sewer Connected
Water Meter on Property
Level or Stories 2 Story
Others
Ownership Fee Simple
Monthly Total Fees $125
Acceptable Financing Cash, Conventional, FHA, VA
Listing Terms Cash, Conventional, FHA, VA
Read Less Info
Want to know what your home might be worth? Contact us for a FREE valuation!

Our team is ready to help you sell your home for the highest possible price ASAP

Bought with Shawn Bengtson • Shoreline Properties



