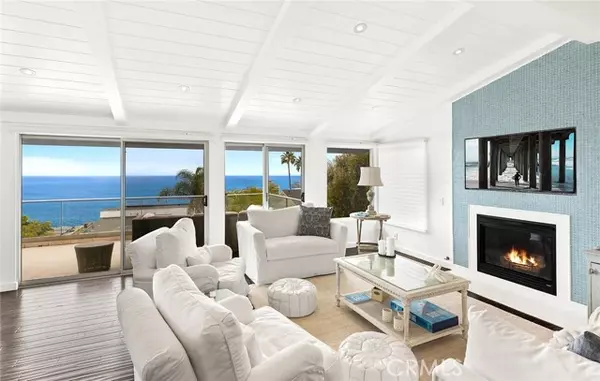For more information regarding the value of a property, please contact us for a free consultation.
Key Details
Sold Price $2,787,574
Property Type Single Family Home
Sub Type Detached
Listing Status Sold
Purchase Type For Sale
Square Footage 2,441 sqft
Price per Sqft $1,141
MLS Listing ID LG22133397
Sold Date 10/05/22
Style Detached
Bedrooms 3
Full Baths 2
Half Baths 1
Construction Status Turnkey
HOA Y/N No
Year Built 1988
Lot Size 5,000 Sqft
Acres 0.1148
Property Description
Enjoy sweeping coastline views from this contemporary masterpiece. Complete with a newly remodeled kitchen and great room which provide an open floor plan that flows seamlessly out to the oversized, panoramic white water ocean view deck. This 3 bedroom 2.5 bath 2,441 sq.ft. home is built on a rare double lot located on a quiet cul-de-sac street. The ocean view chef's kitchen has top-of-the-line stainless steel appliances, built-in Sub-Zero with hardwood custom cabinetry and beautiful white marble countertops. Also located on the main level is the private master suite with high vaulted ceilings, walk-in closet, dual sinks, jetted tub and walk in shower. Located just off the master suite is an incredible private rear deck and yard complete with a hot tub with sheer waterfall surrounded by a garden of mixed landscape that is highlighted by professional hardscape, lighting, built in seating and an outdoor fireplace. The guest room level is complete with two ocean view bedrooms, an additional ocean view deck, den, full bath and laundry. Two car garage with direct access and full driveway for parking. Other features include central air, contemporary custom frosted double glass entry doors, art lighting, dual pane windows, skylights, walk-in pantry and two fireplaces.
Enjoy sweeping coastline views from this contemporary masterpiece. Complete with a newly remodeled kitchen and great room which provide an open floor plan that flows seamlessly out to the oversized, panoramic white water ocean view deck. This 3 bedroom 2.5 bath 2,441 sq.ft. home is built on a rare double lot located on a quiet cul-de-sac street. The ocean view chef's kitchen has top-of-the-line stainless steel appliances, built-in Sub-Zero with hardwood custom cabinetry and beautiful white marble countertops. Also located on the main level is the private master suite with high vaulted ceilings, walk-in closet, dual sinks, jetted tub and walk in shower. Located just off the master suite is an incredible private rear deck and yard complete with a hot tub with sheer waterfall surrounded by a garden of mixed landscape that is highlighted by professional hardscape, lighting, built in seating and an outdoor fireplace. The guest room level is complete with two ocean view bedrooms, an additional ocean view deck, den, full bath and laundry. Two car garage with direct access and full driveway for parking. Other features include central air, contemporary custom frosted double glass entry doors, art lighting, dual pane windows, skylights, walk-in pantry and two fireplaces.
Location
State CA
County Orange
Area Oc - Laguna Beach (92651)
Interior
Interior Features Beamed Ceilings, Copper Plumbing Full, Dumbwaiter, Recessed Lighting
Cooling Central Forced Air
Flooring Wood
Fireplaces Type FP in Family Room
Equipment Dishwasher, Refrigerator, Double Oven, Gas Stove
Appliance Dishwasher, Refrigerator, Double Oven, Gas Stove
Laundry Inside
Exterior
Parking Features Direct Garage Access, Garage
Garage Spaces 2.0
Fence Wood
View Ocean, Panoramic, Water, Catalina, Coastline, White Water, City Lights
Roof Type Composition
Total Parking Spaces 4
Building
Story 3
Lot Size Range 4000-7499 SF
Sewer Public Sewer
Water Private
Architectural Style Contemporary, Cottage
Level or Stories Split Level
Construction Status Turnkey
Others
Acceptable Financing Cash, Cash To New Loan
Listing Terms Cash, Cash To New Loan
Special Listing Condition Standard
Read Less Info
Want to know what your home might be worth? Contact us for a FREE valuation!

Our team is ready to help you sell your home for the highest possible price ASAP

Bought with NON LISTED AGENT • NON LISTED OFFICE



