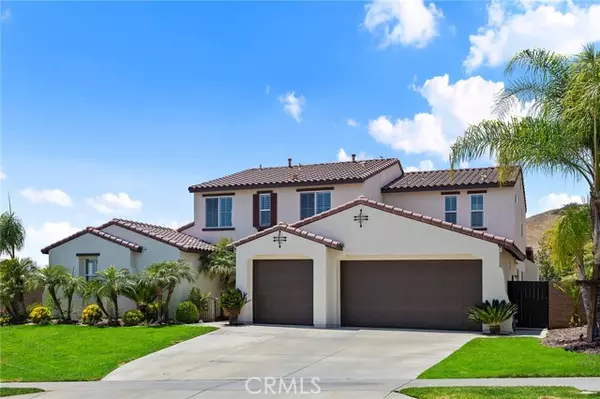For more information regarding the value of a property, please contact us for a free consultation.
Key Details
Sold Price $950,000
Property Type Single Family Home
Sub Type Detached
Listing Status Sold
Purchase Type For Sale
Square Footage 3,850 sqft
Price per Sqft $246
MLS Listing ID SW22107319
Sold Date 07/07/22
Style Detached
Bedrooms 4
Full Baths 3
Half Baths 1
HOA Fees $75/mo
HOA Y/N Yes
Year Built 2006
Lot Size 0.298 Acres
Acres 0.2978
Property Description
Prestigious Chapman Heights Estate homes built by William Lyon Homes. This model features 3,850 sq. ft. of living space, 4 spacious bedrooms ALL with walk-in closets, main floor master suite, 3.5 baths, loft, full house speakers, ceiling fans in most all rooms and a 3 car garage. A huge 12,972 sq. ft. view lot with gorgeous rock pool with grotto, spa, and two water falls that blends in beautifully with the natural surrounding landscape and rolling hills. And this home has the most amazing VIEWS!! As you enter the home you will find a bright, open and airy interior with high ceilings, arched interior doorways and large windows throughout. The oversized formal dining room has wall to wall windows overlooking the resort like backyard and gorgeous hillside views. The large kitchen has granite counter tops, an island, updated cabinets with a stove-top, hood, double ovens, built in microwave and walk in pantry. The family-room features a cozy fireplace perfect for those cold rainy days & nights. The master suite is on the lower level with a full end-suite, double sided fireplace, upgraded master bath with an oversized jetted bathtub, dual vanities and HUGE walk in closet. The second level offers 3 bedrooms, a separate loft with oversized closet, plenty of storage cabinets and 2 full baths. This home features 3 AC units one of which is assigned solely to the master bedroom, one for the upstairs and one for the downstairs. Along with 2 furnaces one for the upstairs and downstairs and one just for the master bedroom. The whole house is double insulated which helps all those AC units
Prestigious Chapman Heights Estate homes built by William Lyon Homes. This model features 3,850 sq. ft. of living space, 4 spacious bedrooms ALL with walk-in closets, main floor master suite, 3.5 baths, loft, full house speakers, ceiling fans in most all rooms and a 3 car garage. A huge 12,972 sq. ft. view lot with gorgeous rock pool with grotto, spa, and two water falls that blends in beautifully with the natural surrounding landscape and rolling hills. And this home has the most amazing VIEWS!! As you enter the home you will find a bright, open and airy interior with high ceilings, arched interior doorways and large windows throughout. The oversized formal dining room has wall to wall windows overlooking the resort like backyard and gorgeous hillside views. The large kitchen has granite counter tops, an island, updated cabinets with a stove-top, hood, double ovens, built in microwave and walk in pantry. The family-room features a cozy fireplace perfect for those cold rainy days & nights. The master suite is on the lower level with a full end-suite, double sided fireplace, upgraded master bath with an oversized jetted bathtub, dual vanities and HUGE walk in closet. The second level offers 3 bedrooms, a separate loft with oversized closet, plenty of storage cabinets and 2 full baths. This home features 3 AC units one of which is assigned solely to the master bedroom, one for the upstairs and one for the downstairs. Along with 2 furnaces one for the upstairs and downstairs and one just for the master bedroom. The whole house is double insulated which helps all those AC units to keep in the cool. The back yard not only has a resort style pool with the most amazing views but it also features a house length aluminum patio cover which creates another living space of the home to enjoy the views of the foothills and city lights and has one of the best seats in town to watch the annual 4th of July firework show put on at the local high school. There is also a mini grove of fruit trees: a lemon, meyer lemon, lime, grapefruit, naval orange, valencia orange, apricot, peach, nectarine, fig, and pomegranate, and grape vines. Just one home over is the entrance to the crushed granite bike & hiking trail that will lead you to the SoCal famous Zanja Peak Trail Head! This home is conveniently located near schools, shopping centers, golf courses and restaurants.
Location
State CA
County San Bernardino
Area Riv Cty-Yucaipa (92399)
Interior
Cooling Central Forced Air
Fireplaces Type FP in Family Room, FP in Master BR, Master Retreat
Laundry Laundry Room
Exterior
Garage Spaces 3.0
Pool Below Ground, Private, Gunite, Heated
View Mountains/Hills
Total Parking Spaces 3
Building
Lot Description Sidewalks, Landscaped
Story 2
Sewer Public Sewer
Water Public
Level or Stories 2 Story
Others
Acceptable Financing Cash, Conventional, VA
Listing Terms Cash, Conventional, VA
Special Listing Condition Standard
Read Less Info
Want to know what your home might be worth? Contact us for a FREE valuation!

Our team is ready to help you sell your home for the highest possible price ASAP

Bought with SABRINA COLE • KW COLLEGE PARK



