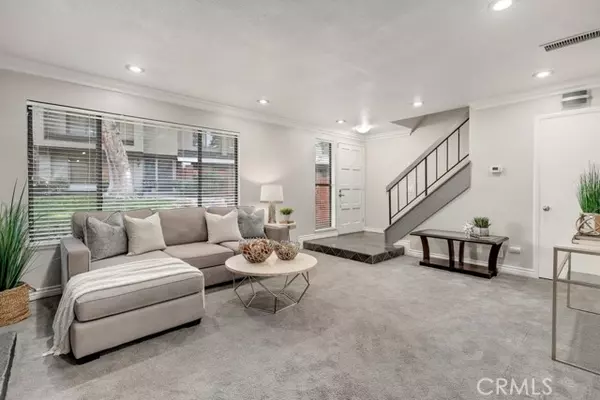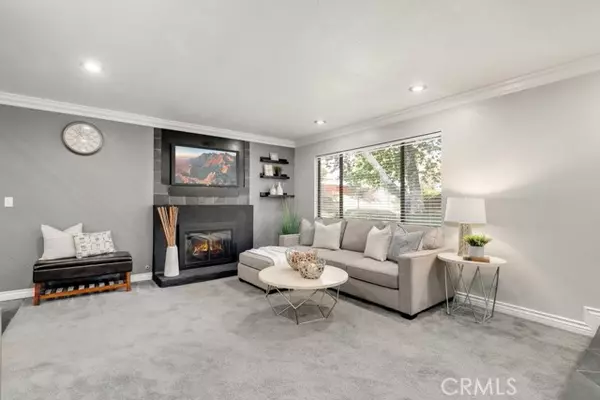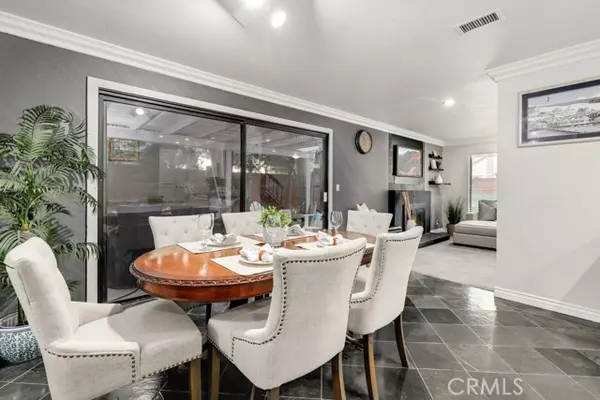For more information regarding the value of a property, please contact us for a free consultation.
Key Details
Sold Price $749,000
Property Type Condo
Listing Status Sold
Purchase Type For Sale
Square Footage 1,352 sqft
Price per Sqft $553
MLS Listing ID OC22079014
Sold Date 06/09/22
Style All Other Attached
Bedrooms 3
Full Baths 2
Half Baths 1
Construction Status Turnkey
HOA Fees $324/mo
HOA Y/N Yes
Year Built 1974
Lot Size 1,674 Sqft
Acres 0.0384
Property Description
Exceptional end unit move-in ready 3 bd/2.5 ba home in the desirable Sherwood Village community features an open floorplan, recessed lighting, gorgeous crown molding, custom paint scheme, a 2-car garage, and a private patio with a hot tub/spa! The living room has a fireplace, carpet flooring, and opens to the dining area. The kitchen sits just off of the dining area and living room and has beautiful granite countertops, custom backsplash, and white appliances. A half bathroom with an on-trend vessel sink completes the 1st floor. All of the bedrooms are located on the 2nd floor are generously sized and have ceiling fans, including the large primary suite with vaulted ceiling, walk-in closet, Bluetooth sound system, and private ensuite with barn-door entryway. A full-size bathroom for the secondary bedrooms to share and a hallway linen closet complete the 2nd floor. Enjoy the private patio with built-in pergola and included hot tub - this is the perfect space for relaxing after a long day. The water softener system is included, newer water heater, and there is a 2-car garage with epoxy flooring. Residents of this community also get to enjoy a sparkling swimming pool, spa, and clubhouse with bathrooms, showers and BBQ's! This home is conveniently located in the best part of the community, near by schools, short driving distance from Angel's Stadium, Honda Center, Disneyland, lots of dining restaurants, shopping malls, golf courses and much more!
Exceptional end unit move-in ready 3 bd/2.5 ba home in the desirable Sherwood Village community features an open floorplan, recessed lighting, gorgeous crown molding, custom paint scheme, a 2-car garage, and a private patio with a hot tub/spa! The living room has a fireplace, carpet flooring, and opens to the dining area. The kitchen sits just off of the dining area and living room and has beautiful granite countertops, custom backsplash, and white appliances. A half bathroom with an on-trend vessel sink completes the 1st floor. All of the bedrooms are located on the 2nd floor are generously sized and have ceiling fans, including the large primary suite with vaulted ceiling, walk-in closet, Bluetooth sound system, and private ensuite with barn-door entryway. A full-size bathroom for the secondary bedrooms to share and a hallway linen closet complete the 2nd floor. Enjoy the private patio with built-in pergola and included hot tub - this is the perfect space for relaxing after a long day. The water softener system is included, newer water heater, and there is a 2-car garage with epoxy flooring. Residents of this community also get to enjoy a sparkling swimming pool, spa, and clubhouse with bathrooms, showers and BBQ's! This home is conveniently located in the best part of the community, near by schools, short driving distance from Angel's Stadium, Honda Center, Disneyland, lots of dining restaurants, shopping malls, golf courses and much more!
Location
State CA
County Orange
Area Oc - Placentia (92870)
Interior
Interior Features Granite Counters, Recessed Lighting, Wainscoting, Unfurnished
Cooling Central Forced Air
Flooring Carpet, Stone, Tile
Fireplaces Type FP in Living Room
Equipment Dishwasher, Microwave, Water Softener, Electric Oven
Appliance Dishwasher, Microwave, Water Softener, Electric Oven
Laundry Garage
Exterior
Exterior Feature Stucco
Parking Features Garage
Garage Spaces 2.0
Pool Below Ground, Community/Common, Fenced
Utilities Available Electricity Available, Electricity Connected
Roof Type Common Roof
Total Parking Spaces 2
Building
Story 2
Lot Size Range 1-3999 SF
Sewer Public Sewer
Water Public
Level or Stories 2 Story
Construction Status Turnkey
Others
Acceptable Financing Cash, Conventional, FHA, Land Contract, VA, Cash To Existing Loan, Cash To New Loan, Submit
Listing Terms Cash, Conventional, FHA, Land Contract, VA, Cash To Existing Loan, Cash To New Loan, Submit
Special Listing Condition Standard
Read Less Info
Want to know what your home might be worth? Contact us for a FREE valuation!

Our team is ready to help you sell your home for the highest possible price ASAP

Bought with Kaylani Rapp • 24/7 Realty Inc



