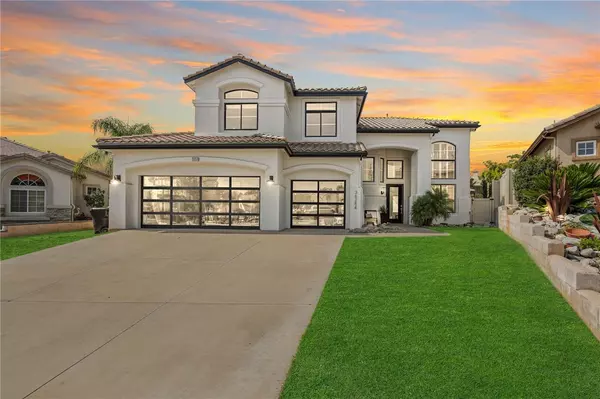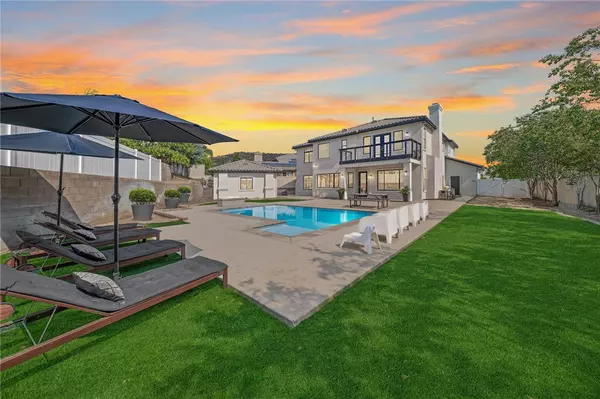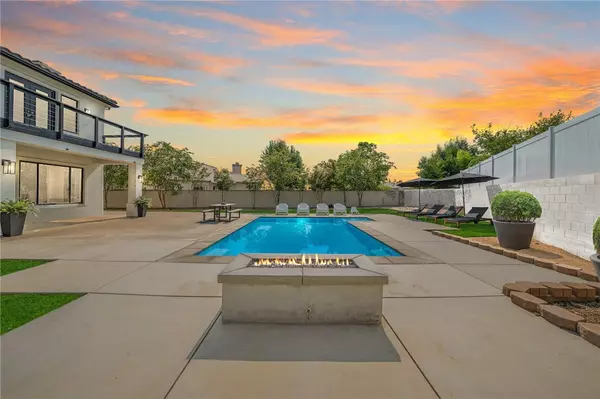For more information regarding the value of a property, please contact us for a free consultation.
Key Details
Sold Price $950,000
Property Type Single Family Home
Sub Type Detached
Listing Status Sold
Purchase Type For Sale
Square Footage 2,854 sqft
Price per Sqft $332
MLS Listing ID ND22050233
Sold Date 05/12/22
Style Detached
Bedrooms 6
Full Baths 4
HOA Y/N No
Year Built 1999
Lot Size 10,400 Sqft
Acres 0.2388
Property Description
Situated in the Exclusive Whisper Ranch area of Yucaipa sits this stunning Modern Executive Home with Casita and Salt Water Pool. As you approach the house the curb appeal is outstanding. White paint with black trim and Glass pane garage doors all bursting with "Wow" factors. Step inside and you are greeted with soaring ceilings, modern lighting and every attention to detail with large windows to light the way. Downstairs the flooring is polished cement very in keeping with the modern design. The gourmet kitchen includes built in refrigerator and freezer, an 8-burner double oven stove that will delight any cook! The entry level boasts an additional bedroom and bathroom with walk in shower and a large laundry room with sink and door to backyard. Upstairs is a large loft, 3 bedrooms and bath plus the owner suite with fireplace and large bathroom to include separate tub and shower. Owner suite opens to back yard with a nice balcony for taking in the mountain views and the perfect spot for a morning coffee! The three car, over sized garage, is enhanced with modern glass doors, and is home to the central vacume system and tankless water heater. Salt water pool has a "Baja" shelf and is set up for a sun umbrella for enjoying the pool on those long sunny days The hot tub and firepit are the perfect place to enjoy the beautiful night sky. Cassita is 450 sq ft to bring the property to a total livable square footage 3,304. Currently used as a gym but check out the artist rendering of the cassista set up as a home office, Come take a look, you won' be diasppointed! Agent advises buyer
Situated in the Exclusive Whisper Ranch area of Yucaipa sits this stunning Modern Executive Home with Casita and Salt Water Pool. As you approach the house the curb appeal is outstanding. White paint with black trim and Glass pane garage doors all bursting with "Wow" factors. Step inside and you are greeted with soaring ceilings, modern lighting and every attention to detail with large windows to light the way. Downstairs the flooring is polished cement very in keeping with the modern design. The gourmet kitchen includes built in refrigerator and freezer, an 8-burner double oven stove that will delight any cook! The entry level boasts an additional bedroom and bathroom with walk in shower and a large laundry room with sink and door to backyard. Upstairs is a large loft, 3 bedrooms and bath plus the owner suite with fireplace and large bathroom to include separate tub and shower. Owner suite opens to back yard with a nice balcony for taking in the mountain views and the perfect spot for a morning coffee! The three car, over sized garage, is enhanced with modern glass doors, and is home to the central vacume system and tankless water heater. Salt water pool has a "Baja" shelf and is set up for a sun umbrella for enjoying the pool on those long sunny days The hot tub and firepit are the perfect place to enjoy the beautiful night sky. Cassita is 450 sq ft to bring the property to a total livable square footage 3,304. Currently used as a gym but check out the artist rendering of the cassista set up as a home office, Come take a look, you won' be diasppointed! Agent advises buyers and agent to verify all information prior to purchase. All information deemed reliable but not guranteed!
Location
State CA
County San Bernardino
Area Riv Cty-Yucaipa (92399)
Interior
Interior Features Attic Fan, Balcony, Dry Bar, Pantry, Two Story Ceilings, Vacuum Central
Heating Natural Gas
Cooling Central Forced Air, Energy Star, Whole House Fan
Flooring Laminate
Fireplaces Type FP in Family Room, FP in Master BR, Electric, Fire Pit, Gas
Equipment Dishwasher, Disposal, Microwave, Refrigerator, Double Oven, Gas Oven, Gas Range
Appliance Dishwasher, Disposal, Microwave, Refrigerator, Double Oven, Gas Oven, Gas Range
Laundry Laundry Room, Inside
Exterior
Parking Features Garage
Garage Spaces 3.0
Pool Below Ground, Private, Heated
Utilities Available Cable Available, Electricity Connected, Natural Gas Connected, Underground Utilities, Sewer Connected, Water Connected
View Mountains/Hills, Neighborhood
Total Parking Spaces 3
Building
Lot Description Sidewalks, Sprinklers In Front, Sprinklers In Rear
Story 2
Lot Size Range 7500-10889 SF
Sewer Public Sewer
Water Public
Level or Stories 2 Story
Others
Acceptable Financing Cash, Conventional
Listing Terms Cash, Conventional
Special Listing Condition Standard
Read Less Info
Want to know what your home might be worth? Contact us for a FREE valuation!

Our team is ready to help you sell your home for the highest possible price ASAP

Bought with Marvin Byrne • Keller Williams Realty



