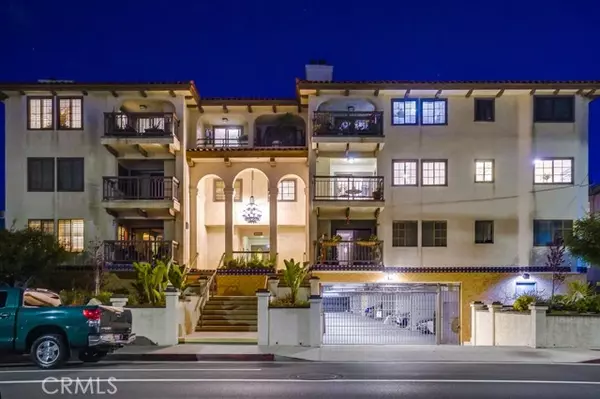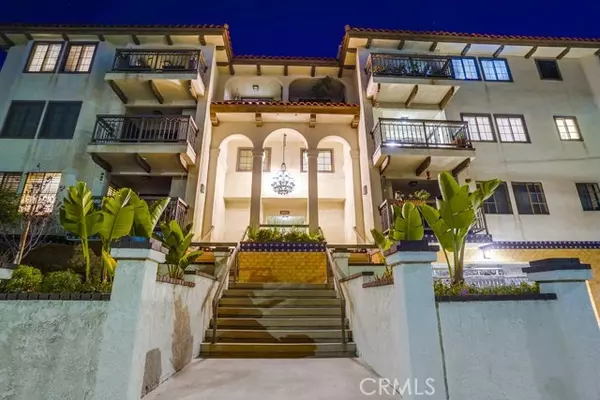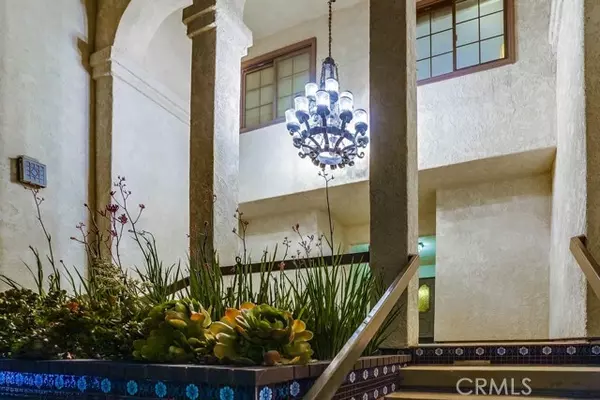For more information regarding the value of a property, please contact us for a free consultation.
Key Details
Sold Price $720,000
Property Type Condo
Listing Status Sold
Purchase Type For Sale
Square Footage 1,849 sqft
Price per Sqft $389
MLS Listing ID SB22058968
Sold Date 05/10/22
Style All Other Attached
Bedrooms 2
Full Baths 2
Construction Status Updated/Remodeled
HOA Fees $475/mo
HOA Y/N Yes
Year Built 1981
Lot Size 0.660 Acres
Acres 0.6605
Property Description
A very rare opportunity to get into Villa Seville. Last sale in this building was back in 2017 so don't miss out on this beautiful unit or it may be 5 years before you get another chance. With an incredible 1849 sq ft of luxurious living space all on one level and an elevator to take you from the parking garage to your unit, there's no need to trek up and down stairs. Every room of this unique unit is especially large and the floorplan is very functional. Gorgeous wide-plank French Oak style hardwood (not laminate) floors have just been installed in every room but the bedrooms where you'll find plush new textured carpet. There's a spacious living room with attractive fireplace and sliding glass doors that lead out to the balcony with harbor and PV hill views. If you like to entertain there's a full bar ready to be stocked with your favorite beverages, formal dining room, breakfast bar AND an informal eating area off the kitchen. Kitchen has been upgraded with quartz counters, custom tile backsplash and stainless steel appliances ( including refrigerator). Informal living area adjacent to the kitchen is a great place to relax when you don't want to be in the formal living area. Main hall leads you to the HUGE primary suite that offers wall-to-wall closets and a full bath with jacuzzi tub and separate shower. Secondary bedroom is larger than most primary suites and also features a wall-to-wall closet. Full hall/guest bathroom is mostly original but super clean. The indoor laundry room features tons of cabinetry and is perfectly located in the unit. Additional features of this
A very rare opportunity to get into Villa Seville. Last sale in this building was back in 2017 so don't miss out on this beautiful unit or it may be 5 years before you get another chance. With an incredible 1849 sq ft of luxurious living space all on one level and an elevator to take you from the parking garage to your unit, there's no need to trek up and down stairs. Every room of this unique unit is especially large and the floorplan is very functional. Gorgeous wide-plank French Oak style hardwood (not laminate) floors have just been installed in every room but the bedrooms where you'll find plush new textured carpet. There's a spacious living room with attractive fireplace and sliding glass doors that lead out to the balcony with harbor and PV hill views. If you like to entertain there's a full bar ready to be stocked with your favorite beverages, formal dining room, breakfast bar AND an informal eating area off the kitchen. Kitchen has been upgraded with quartz counters, custom tile backsplash and stainless steel appliances ( including refrigerator). Informal living area adjacent to the kitchen is a great place to relax when you don't want to be in the formal living area. Main hall leads you to the HUGE primary suite that offers wall-to-wall closets and a full bath with jacuzzi tub and separate shower. Secondary bedroom is larger than most primary suites and also features a wall-to-wall closet. Full hall/guest bathroom is mostly original but super clean. The indoor laundry room features tons of cabinetry and is perfectly located in the unit. Additional features of this unit include recessed lighting, smooth ceilings, central heat and air conditioning, dual-pane windows and the entire interior has just been freshly painted. Villa Seville is a gated 18 unit complex with a large courtyard for the residents to enjoy along with a community room that includes billiards, a sauna, restrooms and a kitchen that can be reserved for private functions. Gated subterranean garage offers two side-by-side parking spaces. Located on the edge of the desirable Vista Del Oro area and just a short drive away from Downtown San Pedro and West Harbor which is the multi-million dollar waterfront development that is underway and promises to be a world-class destination when completed. Get to this unit before its too late!
Location
State CA
County Los Angeles
Area San Pedro (90731)
Zoning LARD2
Interior
Interior Features Balcony, Living Room Balcony, Recessed Lighting
Cooling Central Forced Air
Fireplaces Type FP in Living Room, Gas Starter
Laundry Laundry Room, Inside
Exterior
Garage Spaces 2.0
View Mountains/Hills, Harbor, City Lights
Total Parking Spaces 2
Building
Lot Description Curbs
Sewer Public Sewer
Water Public
Architectural Style Mediterranean/Spanish
Level or Stories 1 Story
Construction Status Updated/Remodeled
Others
Acceptable Financing Cash, Cash To New Loan, Submit
Listing Terms Cash, Cash To New Loan, Submit
Special Listing Condition Standard
Read Less Info
Want to know what your home might be worth? Contact us for a FREE valuation!

Our team is ready to help you sell your home for the highest possible price ASAP

Bought with Willie Brown • Boot Camp Realty, Inc.



