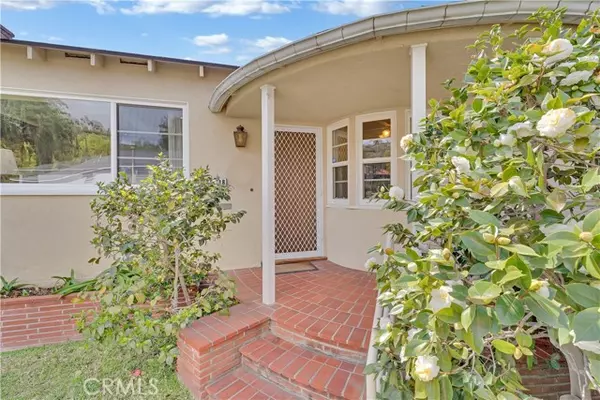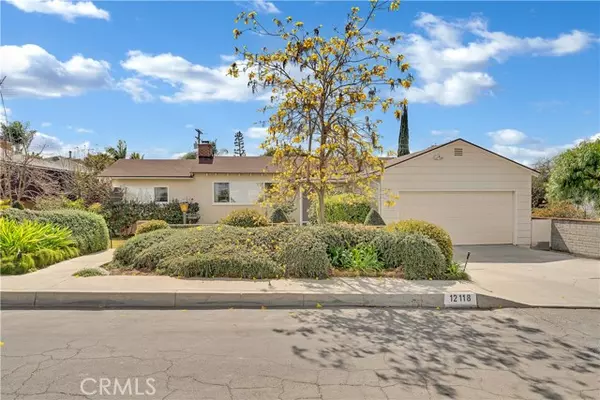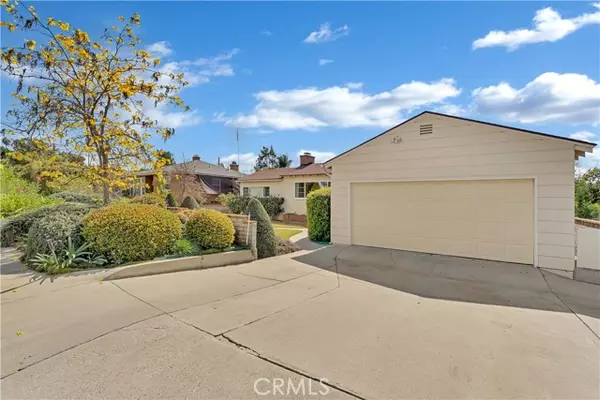For more information regarding the value of a property, please contact us for a free consultation.
Key Details
Sold Price $1,025,000
Property Type Single Family Home
Sub Type Detached
Listing Status Sold
Purchase Type For Sale
Square Footage 2,125 sqft
Price per Sqft $482
MLS Listing ID PW22035334
Sold Date 04/25/22
Style Detached
Bedrooms 4
Full Baths 3
HOA Y/N No
Year Built 1948
Lot Size 10,745 Sqft
Acres 0.2467
Property Description
Four bedroom, two and a half bathrooms, central air and heating. Wonderful curb appeal with lovely flowering bushes. Beautiful hardwood flooring in living room with wood burning fireplace, built in bookcase next to fireplace. Hardwood flooring in two of the larger size bedrooms. Large windows in living room and dining room overlook beautiful gardens and very serene terraced backyard. Kitchen has so many upgrades, beautiful custom cabinetry surrounds spacious kitchen with corian counters. Kitchen appliances all included in price: Sub Zero Refrigerator with identical wood cabinetry as the rest of the kitchen, dishwasher, electric stove top and electric oven, new water filtration system and hot water dispenser built in to kitchen counter sink. Individual laundry room also has custom cabinetry to match kitchen cabinets and stacking washer and dryer are included in price. Side door in laundry leads to side backyard. Den is considered the fourth bedroom since it has it's own closet, all walls in den have solid wood paneling and custom cabinetry. Very large principle carpeted bedroom has a walk in closet with built in dressers, a full bathroom with double sinks, dressing/vanity area and enclosed shower. North bedroom has built in doll cabinet and large closet with cabinets from floor to ceiling. Hallway has an over abundance of storage cabinets and drawers and a custom sewing/craft area with it's own window, track lighting and mounted cabinets. Hall/guest bathroom has a tub and separate shower. Lushious back garden area next to long patio/covered porch has sprinklers installed. Ne
Four bedroom, two and a half bathrooms, central air and heating. Wonderful curb appeal with lovely flowering bushes. Beautiful hardwood flooring in living room with wood burning fireplace, built in bookcase next to fireplace. Hardwood flooring in two of the larger size bedrooms. Large windows in living room and dining room overlook beautiful gardens and very serene terraced backyard. Kitchen has so many upgrades, beautiful custom cabinetry surrounds spacious kitchen with corian counters. Kitchen appliances all included in price: Sub Zero Refrigerator with identical wood cabinetry as the rest of the kitchen, dishwasher, electric stove top and electric oven, new water filtration system and hot water dispenser built in to kitchen counter sink. Individual laundry room also has custom cabinetry to match kitchen cabinets and stacking washer and dryer are included in price. Side door in laundry leads to side backyard. Den is considered the fourth bedroom since it has it's own closet, all walls in den have solid wood paneling and custom cabinetry. Very large principle carpeted bedroom has a walk in closet with built in dressers, a full bathroom with double sinks, dressing/vanity area and enclosed shower. North bedroom has built in doll cabinet and large closet with cabinets from floor to ceiling. Hallway has an over abundance of storage cabinets and drawers and a custom sewing/craft area with it's own window, track lighting and mounted cabinets. Hall/guest bathroom has a tub and separate shower. Lushious back garden area next to long patio/covered porch has sprinklers installed. Newer double pane windows throughout home. All walls insulated. Front yard has sprinklers installed. Home has all copper plumbing. New electrical panel in 1995. There is a new automatic attic fan with temperature gauge on West side of home to cool home on hot summer days. Two water heaters! Backyard has built in bbq, many fruit trees: Two Persimmon Fugu Trees, One Lemon Tree, One Persimmon Hachia Tree, One Apple Tree and a huge Fuerte Avocado Tree. Two car garage with opener also has 220 Volt electric and many storage cabinets. Included in sale are refrigerator and freezer stored in garage. This is a very private street, ONLY 3 houses on this part of Maple Street, hidden between Citrus Avenue and Magnolia Avenue South of Beverly Drive off of Gregory. Very close to 605 and 60 Freeways. Close to restaurants, shopping, schools and parks.
Location
State CA
County Los Angeles
Area Whittier (90601)
Zoning WHR1*
Interior
Interior Features Attic Fan, Corian Counters, Recessed Lighting
Cooling Central Forced Air
Fireplaces Type FP in Living Room
Equipment Dishwasher, Gas Oven
Appliance Dishwasher, Gas Oven
Laundry Closet Stacked, Laundry Room
Exterior
Garage Spaces 2.0
Total Parking Spaces 2
Building
Lot Description Curbs
Story 1
Lot Size Range 7500-10889 SF
Sewer Public Sewer
Water Public
Level or Stories 1 Story
Others
Acceptable Financing Cash To New Loan
Listing Terms Cash To New Loan
Special Listing Condition Standard
Read Less Info
Want to know what your home might be worth? Contact us for a FREE valuation!

Our team is ready to help you sell your home for the highest possible price ASAP

Bought with Christine Kennedy • Keller Williams Realty



