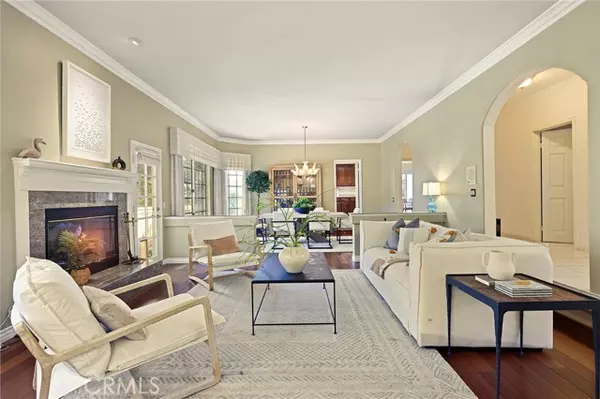For more information regarding the value of a property, please contact us for a free consultation.
Key Details
Sold Price $1,525,000
Property Type Single Family Home
Sub Type Detached
Listing Status Sold
Purchase Type For Sale
Square Footage 4,235 sqft
Price per Sqft $360
MLS Listing ID PW22028190
Sold Date 04/04/22
Style Detached
Bedrooms 5
Full Baths 4
Half Baths 1
Construction Status Turnkey,Updated/Remodeled
HOA Fees $225/mo
HOA Y/N Yes
Year Built 1989
Lot Size 0.528 Acres
Acres 0.528
Property Description
Welcome to this beautiful custom-built Tri-Level house in the private gated community of Oak tree Downs. This home features dual master main house with great views and permitted ADU located on the lower level with independent entry. Main entry located on the second level, has a master Bedroom/Bathroom, Garage Entry is also here, which is a spacious three-Car garage w/ ample Storage possibilities. Greeting you as you enter the main house is a high ceiling formal entry. Flooring is a Custom Oversized Staggered Tile. One custom designed Office at the front, and one Master suite besides the office. Up the stairs to the top floor where you will find one Master Bedroom retreat next to the second Master suite. Step in & you have your Private Ensuite Full Bathroom. Remaining top floor has two more Bedroom with a Full Bathroom. Upper-level master bedroom suite and secondary bedrooms offers balcony and pleasant views. There are two more large patio deck on the middle level by the kitchen and living room. Lower level ADU features open kitchen and living area, One bedroom and one bathroom plus one small office area. This real turnkey condition home located in a prime location also offers great privacy and natural views, as well as substantial lot and contains plenty of potential, schedule a viewing today!
Welcome to this beautiful custom-built Tri-Level house in the private gated community of Oak tree Downs. This home features dual master main house with great views and permitted ADU located on the lower level with independent entry. Main entry located on the second level, has a master Bedroom/Bathroom, Garage Entry is also here, which is a spacious three-Car garage w/ ample Storage possibilities. Greeting you as you enter the main house is a high ceiling formal entry. Flooring is a Custom Oversized Staggered Tile. One custom designed Office at the front, and one Master suite besides the office. Up the stairs to the top floor where you will find one Master Bedroom retreat next to the second Master suite. Step in & you have your Private Ensuite Full Bathroom. Remaining top floor has two more Bedroom with a Full Bathroom. Upper-level master bedroom suite and secondary bedrooms offers balcony and pleasant views. There are two more large patio deck on the middle level by the kitchen and living room. Lower level ADU features open kitchen and living area, One bedroom and one bathroom plus one small office area. This real turnkey condition home located in a prime location also offers great privacy and natural views, as well as substantial lot and contains plenty of potential, schedule a viewing today!
Location
State CA
County San Bernardino
Area Chino Hills (91709)
Zoning 92/6
Interior
Interior Features Balcony, Granite Counters, Living Room Balcony, Living Room Deck Attached, Pantry, Tile Counters, Two Story Ceilings
Heating Wood
Cooling Central Forced Air, Electric
Flooring Carpet, Laminate, Tile, Wood
Fireplaces Type FP in Family Room
Equipment Dishwasher, Disposal, Refrigerator, Trash Compactor, Double Oven, Electric Oven, Gas Stove, Water Line to Refr
Appliance Dishwasher, Disposal, Refrigerator, Trash Compactor, Double Oven, Electric Oven, Gas Stove, Water Line to Refr
Laundry Closet Stacked, Laundry Room, Inside
Exterior
Parking Features Gated, Garage, Garage - Single Door, Garage - Two Door, Garage Door Opener
Garage Spaces 3.0
Fence Privacy, Wrought Iron
Community Features Horse Trails
Complex Features Horse Trails
Utilities Available Electricity Connected, Natural Gas Connected, Sewer Connected, Water Connected
View Mountains/Hills, Panoramic, Valley/Canyon, Peek-A-Boo, Trees/Woods, City Lights
Roof Type Tile/Clay
Total Parking Spaces 9
Building
Lot Description Curbs, Sidewalks, Landscaped, Sprinklers In Rear
Story 3
Sewer Conventional Septic
Water Public
Level or Stories 3 Story
Construction Status Turnkey,Updated/Remodeled
Others
Acceptable Financing Cash, Conventional, Exchange, Land Contract, Cash To New Loan, Submit
Listing Terms Cash, Conventional, Exchange, Land Contract, Cash To New Loan, Submit
Special Listing Condition Standard
Read Less Info
Want to know what your home might be worth? Contact us for a FREE valuation!

Our team is ready to help you sell your home for the highest possible price ASAP

Bought with Christopher Lee • Moon Realty



