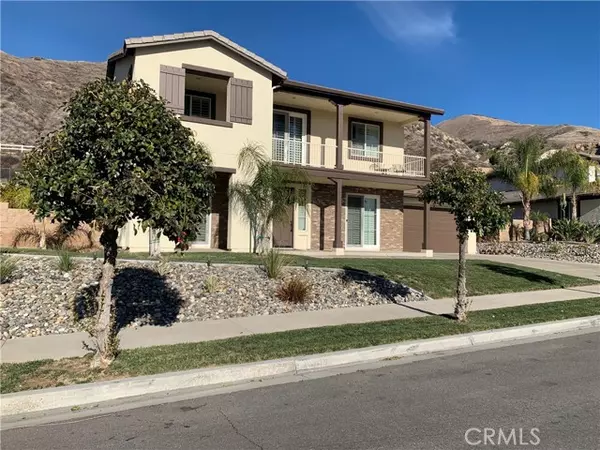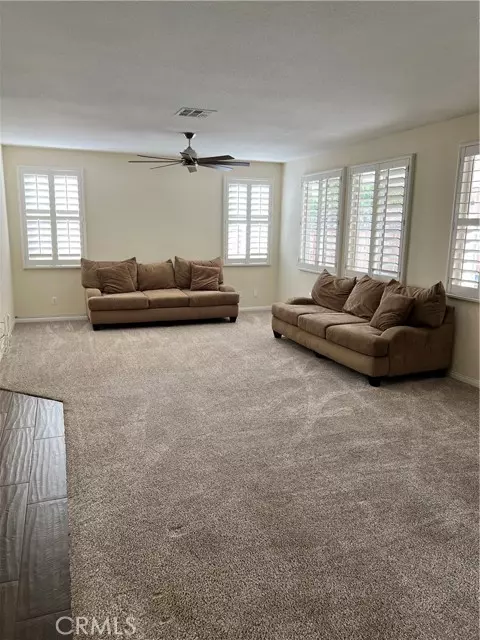For more information regarding the value of a property, please contact us for a free consultation.
Key Details
Sold Price $765,900
Property Type Single Family Home
Sub Type Detached
Listing Status Sold
Purchase Type For Sale
Square Footage 3,481 sqft
Price per Sqft $220
MLS Listing ID SW22023225
Sold Date 03/22/22
Style Detached
Bedrooms 5
Full Baths 4
HOA Fees $74/mo
HOA Y/N Yes
Year Built 2006
Lot Size 0.404 Acres
Acres 0.4037
Property Description
This large 5 bedroom home in Chapman Heights offers beautiful views. Upon entry you will find a formal living room and dining room and 9' ceilings. Going to the back of the house is a large open space with the living room and beautiful kitchen. Living room has a gas fireplace and plenty of space for family gatherings. Kitchen is equipped with stainless steel appliances, 5 burner stove top, double oven, large center island, walk in pantry, wet bar, granite counter tops, and beautiful cabinets. 1 Bedroom and full bath main level. Master and 3 bedrooms upstairs. Master bedroom is spacious with vaulted ceilings en - suite bath with dual mirrored closets, jetted soaking tub, and dual vanities. Back yard has a large alumawood patio cover, new sod, fruit trees and a drip system. There are no homes behind to offer even more privacy. There is a 6 mile walking trail with the entrance nearby the home. The association is family oriented with lots of fun things for the kids to do throughout the year, numerous hiking and biking trails, and public golf course. Convenient freeway access and lots of shopping nearby. This home is a MUST SEE and shows pride of ownership!
This large 5 bedroom home in Chapman Heights offers beautiful views. Upon entry you will find a formal living room and dining room and 9' ceilings. Going to the back of the house is a large open space with the living room and beautiful kitchen. Living room has a gas fireplace and plenty of space for family gatherings. Kitchen is equipped with stainless steel appliances, 5 burner stove top, double oven, large center island, walk in pantry, wet bar, granite counter tops, and beautiful cabinets. 1 Bedroom and full bath main level. Master and 3 bedrooms upstairs. Master bedroom is spacious with vaulted ceilings en - suite bath with dual mirrored closets, jetted soaking tub, and dual vanities. Back yard has a large alumawood patio cover, new sod, fruit trees and a drip system. There are no homes behind to offer even more privacy. There is a 6 mile walking trail with the entrance nearby the home. The association is family oriented with lots of fun things for the kids to do throughout the year, numerous hiking and biking trails, and public golf course. Convenient freeway access and lots of shopping nearby. This home is a MUST SEE and shows pride of ownership!
Location
State CA
County San Bernardino
Area Riv Cty-Yucaipa (92399)
Interior
Cooling Central Forced Air
Flooring Linoleum/Vinyl
Fireplaces Type FP in Family Room
Equipment Gas Range
Appliance Gas Range
Laundry Laundry Room
Exterior
Garage Spaces 4.0
Utilities Available Sewer Connected
View Mountains/Hills, Valley/Canyon
Total Parking Spaces 4
Building
Lot Description Sidewalks
Story 2
Sewer Public Sewer
Water Public
Architectural Style See Remarks
Level or Stories 2 Story
Others
Acceptable Financing Submit
Listing Terms Submit
Special Listing Condition Standard
Read Less Info
Want to know what your home might be worth? Contact us for a FREE valuation!

Our team is ready to help you sell your home for the highest possible price ASAP

Bought with Maria Pimentel • Realty One Group West



