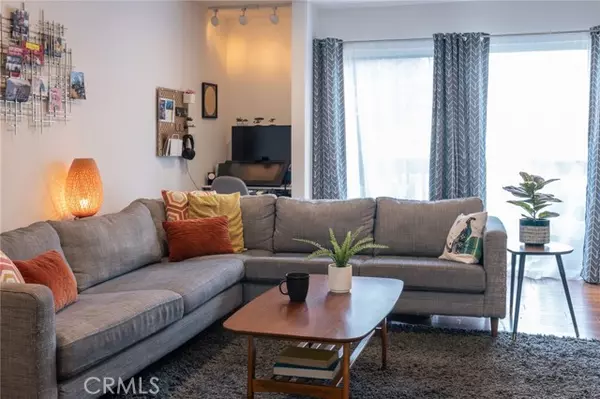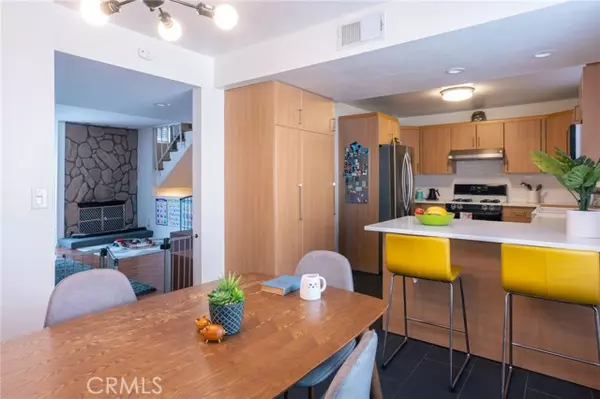For more information regarding the value of a property, please contact us for a free consultation.
Key Details
Sold Price $700,000
Property Type Townhouse
Sub Type Townhome
Listing Status Sold
Purchase Type For Sale
Square Footage 1,380 sqft
Price per Sqft $507
MLS Listing ID BB22013374
Sold Date 03/09/22
Style Townhome
Bedrooms 3
Full Baths 2
Half Baths 1
Construction Status Turnkey
HOA Fees $435/mo
HOA Y/N Yes
Year Built 1976
Lot Size 1.726 Acres
Acres 1.7258
Property Description
This lovely 3-story home shines in this well-established townhome community in Valley Glen. Enjoy resort-like living with this desirable end-unit located directly off the pool deck. The living room opens to the patio deck overlooking the pool, spa, and park-like courtyard. The master bedroom features the same view from the floor above. The units split-level staircase adds character to the layout of the floorplan and breaks the mold of the box-like condominium. A long, shelved storage room is located at the back of the spacious, direct-access, 2-car garage. This unit model in the complex was either delivered as a 2-bedroom or 3-bedroom, with the only difference being a wall added to the middle of the 2nd bedroom. This is a 3-bed unit but the new owner could have that dividing wall removed converting the upstairs into 2 master bedroom suites. Conveniently located with access to the 405, 101, and 170 freeways. The unit is located close to the mailboxes and units have their own trash containers, so no walking to dumpsters. It is a great home that hits all the marks!
This lovely 3-story home shines in this well-established townhome community in Valley Glen. Enjoy resort-like living with this desirable end-unit located directly off the pool deck. The living room opens to the patio deck overlooking the pool, spa, and park-like courtyard. The master bedroom features the same view from the floor above. The units split-level staircase adds character to the layout of the floorplan and breaks the mold of the box-like condominium. A long, shelved storage room is located at the back of the spacious, direct-access, 2-car garage. This unit model in the complex was either delivered as a 2-bedroom or 3-bedroom, with the only difference being a wall added to the middle of the 2nd bedroom. This is a 3-bed unit but the new owner could have that dividing wall removed converting the upstairs into 2 master bedroom suites. Conveniently located with access to the 405, 101, and 170 freeways. The unit is located close to the mailboxes and units have their own trash containers, so no walking to dumpsters. It is a great home that hits all the marks!
Location
State CA
County Los Angeles
Area Van Nuys (91401)
Zoning LARD1.5
Interior
Interior Features 2 Staircases, Balcony, Recessed Lighting, Unfurnished
Cooling Central Forced Air
Fireplaces Type FP in Living Room, Gas
Equipment Dishwasher, Disposal, Microwave, Trash Compactor, Gas Oven, Vented Exhaust Fan, Gas Range, Water Purifier
Appliance Dishwasher, Disposal, Microwave, Trash Compactor, Gas Oven, Vented Exhaust Fan, Gas Range, Water Purifier
Laundry Garage
Exterior
Exterior Feature Stucco
Parking Features Direct Garage Access, Garage, Garage - Single Door, Garage Door Opener
Garage Spaces 2.0
Pool Below Ground, Community/Common
Utilities Available Cable Available, Electricity Available, Natural Gas Available, Phone Available, Sewer Available, Water Available
View Pool
Roof Type Rock/Gravel
Total Parking Spaces 2
Building
Lot Description Sidewalks
Story 3
Sewer Public Sewer
Water Public
Architectural Style Contemporary
Level or Stories Split Level
Construction Status Turnkey
Others
Acceptable Financing Cash, Conventional, Cash To New Loan
Listing Terms Cash, Conventional, Cash To New Loan
Special Listing Condition Standard
Read Less Info
Want to know what your home might be worth? Contact us for a FREE valuation!

Our team is ready to help you sell your home for the highest possible price ASAP

Bought with NON LISTED AGENT • NON LISTED OFFICE



