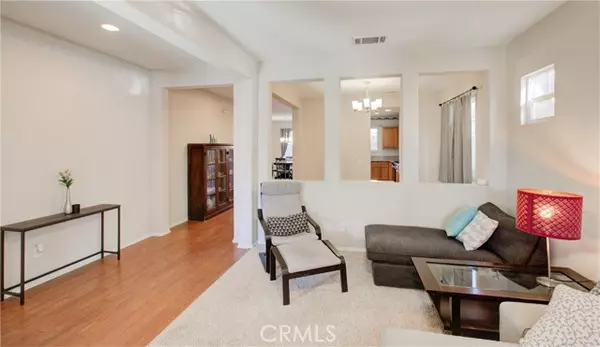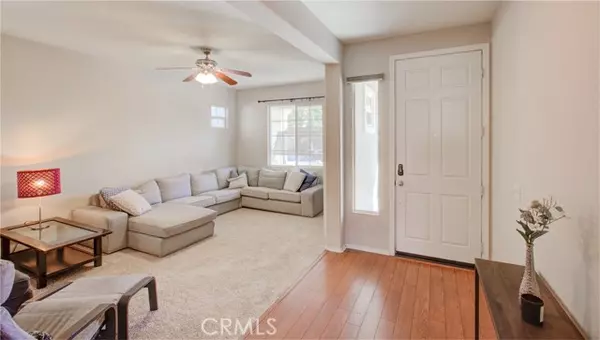For more information regarding the value of a property, please contact us for a free consultation.
Key Details
Sold Price $530,000
Property Type Single Family Home
Sub Type Detached
Listing Status Sold
Purchase Type For Sale
Square Footage 2,899 sqft
Price per Sqft $182
MLS Listing ID EV22010346
Sold Date 03/02/22
Style Detached
Bedrooms 4
Full Baths 3
Half Baths 1
HOA Fees $185/mo
HOA Y/N Yes
Year Built 2007
Lot Size 4,012 Sqft
Acres 0.0921
Property Description
Terrific KB Home in the desirable Iris Gardens gated community. Close to Interstate 10 and local to schools, shopping, parks, golf, and entertainment. The HOA amenities include: Club house, cardio gym, pool, spa, playground, gazebo sitting area, and front yard maintenance. This home is one of the larger floor plans and has 4 bedrooms, 3 full bathrooms, and 1 half guest bath. Downstairs has a generously sized living room, that is separate but open to the formal dining area, the kitchen and family room are open to one another with a informal dining area in between. The kitchen features oak cabinets, granite counters, and a small butlers pantry. Off the informal dining room is a door to the landscaped/hardscaped low maintenance back yard. In the large family room youll find a media niche and a gas fireplace, direct garage access and the 1/2 bath. Upstairs youll find all 4 bedrooms, a separate laundry room, and the bonus loft area (could possibly be converted to bedroom 5). The master is generously sized and has its own private balcony as well as a small retreat area. The master bath is enormous with 2 walk-in closets, a separate shower, soaking tub, dual vanity, and private toilet room. Don't miss bedroom 3. it has its own private bathroom and small walk-in closet. Today, home and the security it provides is more important than ever before. Stop looking for the perfect place...you've found it!
Terrific KB Home in the desirable Iris Gardens gated community. Close to Interstate 10 and local to schools, shopping, parks, golf, and entertainment. The HOA amenities include: Club house, cardio gym, pool, spa, playground, gazebo sitting area, and front yard maintenance. This home is one of the larger floor plans and has 4 bedrooms, 3 full bathrooms, and 1 half guest bath. Downstairs has a generously sized living room, that is separate but open to the formal dining area, the kitchen and family room are open to one another with a informal dining area in between. The kitchen features oak cabinets, granite counters, and a small butlers pantry. Off the informal dining room is a door to the landscaped/hardscaped low maintenance back yard. In the large family room youll find a media niche and a gas fireplace, direct garage access and the 1/2 bath. Upstairs youll find all 4 bedrooms, a separate laundry room, and the bonus loft area (could possibly be converted to bedroom 5). The master is generously sized and has its own private balcony as well as a small retreat area. The master bath is enormous with 2 walk-in closets, a separate shower, soaking tub, dual vanity, and private toilet room. Don't miss bedroom 3. it has its own private bathroom and small walk-in closet. Today, home and the security it provides is more important than ever before. Stop looking for the perfect place...you've found it!
Location
State CA
County San Bernardino
Area Riv Cty-Yucaipa (92399)
Interior
Interior Features Balcony, Granite Counters, Recessed Lighting
Heating Natural Gas
Cooling Central Forced Air
Flooring Carpet, Tile
Fireplaces Type Great Room, Gas Starter
Equipment Dishwasher, Disposal, Microwave, Gas & Electric Range
Appliance Dishwasher, Disposal, Microwave, Gas & Electric Range
Laundry Laundry Room
Exterior
Exterior Feature Stucco
Parking Features Garage - Single Door
Garage Spaces 2.0
Pool Association
Utilities Available Electricity Connected, Natural Gas Connected, Sewer Connected, Water Connected
View Mountains/Hills
Total Parking Spaces 2
Building
Lot Description Curbs, Sidewalks, Sprinklers In Front, Sprinklers In Rear
Story 2
Lot Size Range 4000-7499 SF
Sewer Public Sewer
Water Public
Architectural Style Modern
Level or Stories 2 Story
Others
Acceptable Financing Submit
Listing Terms Submit
Special Listing Condition Standard
Read Less Info
Want to know what your home might be worth? Contact us for a FREE valuation!

Our team is ready to help you sell your home for the highest possible price ASAP

Bought with BRITTNEY JEANSON • Crest Sotheby's International Realty



