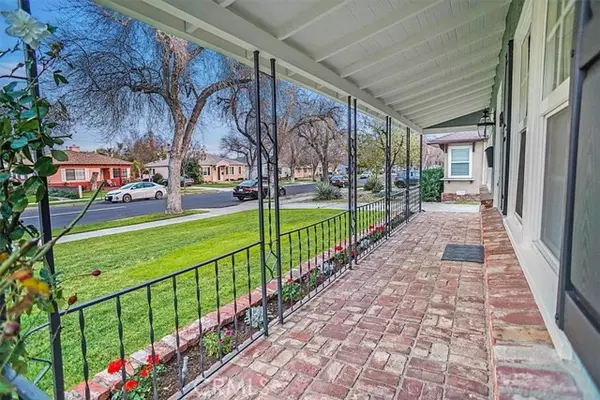For more information regarding the value of a property, please contact us for a free consultation.
Key Details
Sold Price $1,265,000
Property Type Single Family Home
Sub Type Detached
Listing Status Sold
Purchase Type For Sale
Square Footage 1,626 sqft
Price per Sqft $777
MLS Listing ID BB22012300
Sold Date 02/18/22
Style Detached
Bedrooms 3
Full Baths 2
HOA Y/N No
Year Built 1944
Lot Size 0.275 Acres
Acres 0.2752
Property Description
Offers due Wednesday, 1/26/22, at 12:00 P.M.. Beautifully, updated home with a massive lot and endless possibilities! Built in 1944, it includes 3 bedrooms, 1.75 baths, 1,626 square feet of living space and a 11,988 square foot lot! The charming and welcoming brick front porch is the perfect greeting into this lovely home. The living and dining areas are airy and sundrenched. Adjacent is the eat in galley kitchen that includes Oak cabinets, granite countertop, tile backsplash, tile flooring and a utility area with washer & dryer hook ups and storage cabinets. The comfortable guest bedrooms are serviced by the full guest bathroom. The master bedroom is spacious in size and has a wall to wall closet. A conveniently located 3/4 guest bathroom services the master bedroom. The relaxing den has a vaulted ceiling and sliding door which opens to the backyard. The expansive backyard includes a covered patio and additional al fresco seating area off the den. The backyard can easily accommodate an ADU, pool or variety of sports courts. Additional features include fresh interior & exterior paint, gleaming refinished hardwood flooring, central air & heat, vinyl windows and a double detached garage.
Offers due Wednesday, 1/26/22, at 12:00 P.M.. Beautifully, updated home with a massive lot and endless possibilities! Built in 1944, it includes 3 bedrooms, 1.75 baths, 1,626 square feet of living space and a 11,988 square foot lot! The charming and welcoming brick front porch is the perfect greeting into this lovely home. The living and dining areas are airy and sundrenched. Adjacent is the eat in galley kitchen that includes Oak cabinets, granite countertop, tile backsplash, tile flooring and a utility area with washer & dryer hook ups and storage cabinets. The comfortable guest bedrooms are serviced by the full guest bathroom. The master bedroom is spacious in size and has a wall to wall closet. A conveniently located 3/4 guest bathroom services the master bedroom. The relaxing den has a vaulted ceiling and sliding door which opens to the backyard. The expansive backyard includes a covered patio and additional al fresco seating area off the den. The backyard can easily accommodate an ADU, pool or variety of sports courts. Additional features include fresh interior & exterior paint, gleaming refinished hardwood flooring, central air & heat, vinyl windows and a double detached garage.
Location
State CA
County Los Angeles
Area Burbank (91505)
Zoning BUR1*
Interior
Cooling Central Forced Air
Laundry Kitchen
Exterior
Garage Spaces 2.0
Total Parking Spaces 2
Building
Story 1
Sewer Public Sewer
Water Public
Level or Stories 1 Story
Others
Acceptable Financing Cash To New Loan
Listing Terms Cash To New Loan
Special Listing Condition Standard
Read Less Info
Want to know what your home might be worth? Contact us for a FREE valuation!

Our team is ready to help you sell your home for the highest possible price ASAP

Bought with NON LISTED AGENT • NON LISTED OFFICE



