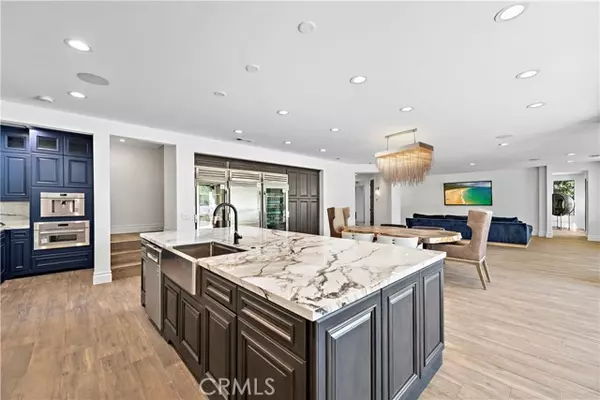For more information regarding the value of a property, please contact us for a free consultation.
Key Details
Sold Price $2,500,000
Property Type Single Family Home
Sub Type Detached
Listing Status Sold
Purchase Type For Sale
Square Footage 5,401 sqft
Price per Sqft $462
MLS Listing ID OC22003054
Sold Date 02/02/22
Style Detached
Bedrooms 5
Full Baths 5
Half Baths 1
HOA Fees $276/mo
HOA Y/N Yes
Year Built 2005
Lot Size 0.800 Acres
Acres 0.8
Property Description
Located behind the exclusive gates of Crown Ranch community, a completely renovated masterpiece awaits. This amazing elite home is situated in the best area of South Corona with its own private gate entrance and long driveway tucked away in a cul-de-sac. With impressive finishes that combine modern and contemporary design from floor-to-ceiling. Top of the line materials and custom luxury True appliances, which includes 4 bedrooms and 5.5 bathrooms, 5th bedroom was converted into a Den. Spacious master suite with balcony, plus 2 walk-in closets. Guest bedrooms with walk-in closets and en suite baths. The open floor plan brings together the kitchen, living room and seamlessly transitions to the outdoor space through a large sliding glass pocket door. Gorgeous large pool and spa, 2-level pool deck, large poolside pavilion with bar seating, kitchen area, fireplace, and BBQ that overlooks your one of a kind home. On a 3/4-acre estate includes park-like grounds, front courtyard, a fountain, raised stone planters, mature landscaping, and a long stone driveway that leads to your 4 car garage. VIDEO LINK: https://www.youtube.com/watch?v=rR71YTP6paU
Located behind the exclusive gates of Crown Ranch community, a completely renovated masterpiece awaits. This amazing elite home is situated in the best area of South Corona with its own private gate entrance and long driveway tucked away in a cul-de-sac. With impressive finishes that combine modern and contemporary design from floor-to-ceiling. Top of the line materials and custom luxury True appliances, which includes 4 bedrooms and 5.5 bathrooms, 5th bedroom was converted into a Den. Spacious master suite with balcony, plus 2 walk-in closets. Guest bedrooms with walk-in closets and en suite baths. The open floor plan brings together the kitchen, living room and seamlessly transitions to the outdoor space through a large sliding glass pocket door. Gorgeous large pool and spa, 2-level pool deck, large poolside pavilion with bar seating, kitchen area, fireplace, and BBQ that overlooks your one of a kind home. On a 3/4-acre estate includes park-like grounds, front courtyard, a fountain, raised stone planters, mature landscaping, and a long stone driveway that leads to your 4 car garage. VIDEO LINK: https://www.youtube.com/watch?v=rR71YTP6paU
Location
State CA
County Riverside
Area Riv Cty-Corona (92881)
Interior
Interior Features 2 Staircases, Balcony, Pantry, Recessed Lighting, Two Story Ceilings
Cooling Central Forced Air
Fireplaces Type FP in Family Room, FP in Living Room, FP in Master BR, Fire Pit
Equipment Dishwasher, Disposal, Microwave, Refrigerator, Water Softener, 6 Burner Stove, Convection Oven, Double Oven, Freezer, Gas & Electric Range, Gas Oven, Gas Stove, Ice Maker, Vented Exhaust Fan, Barbecue, Gas Range
Appliance Dishwasher, Disposal, Microwave, Refrigerator, Water Softener, 6 Burner Stove, Convection Oven, Double Oven, Freezer, Gas & Electric Range, Gas Oven, Gas Stove, Ice Maker, Vented Exhaust Fan, Barbecue, Gas Range
Laundry Laundry Room
Exterior
Parking Features Gated, Direct Garage Access, Garage, Garage - Three Door, Garage Door Opener
Garage Spaces 4.0
Pool Private
Utilities Available Cable Available, Cable Connected, Electricity Available, Electricity Connected, Natural Gas Available, Phone Available, Sewer Available
View Valley/Canyon, City Lights
Total Parking Spaces 4
Building
Lot Description Cul-De-Sac, Curbs, Sidewalks, Landscaped
Story 2
Sewer Public Sewer
Water Public
Level or Stories 2 Story
Others
Acceptable Financing Cash, Conventional, Exchange
Listing Terms Cash, Conventional, Exchange
Special Listing Condition Standard
Read Less Info
Want to know what your home might be worth? Contact us for a FREE valuation!

Our team is ready to help you sell your home for the highest possible price ASAP

Bought with Abel Sanchez • First Team Estates



