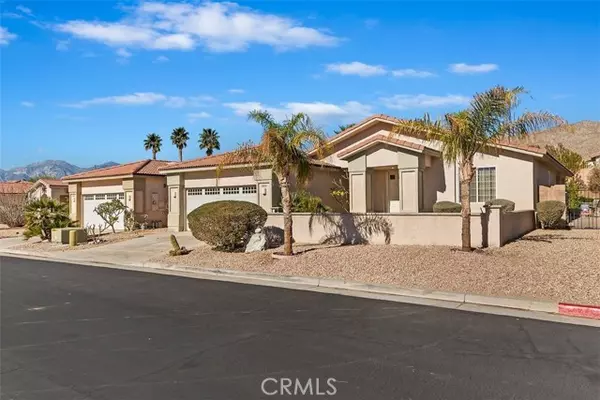UPDATED:
01/19/2025 09:39 AM
Key Details
Property Type Single Family Home
Sub Type Detached
Listing Status Active
Purchase Type For Sale
Square Footage 1,590 sqft
Price per Sqft $257
MLS Listing ID IG25007341
Style Detached
Bedrooms 2
Full Baths 2
HOA Fees $157/mo
HOA Y/N Yes
Year Built 2005
Lot Size 7,405 Sqft
Acres 0.17
Property Description
Located in the desirable 55+ gated community of Paradise Springs, this charming home offers a serene lifestyle with all the comforts you desire. As you approach the property, you are greeted by a tranquil front courtyard featuring low-maintenance desert landscaping, providing a peaceful retreat before even stepping inside. Step into the open-concept living area where the kitchen and living room seamlessly blend together, creating an inviting space for entertaining and everyday living. The home also includes a separate laundry room with direct access to the two-car garage for convenience. The generous primary suite is a true highlight, with an attached private bath and a large walk-in closet. The suite offers direct access to the backyard, making it easy to enjoy the stunning outdoor space. The backyard is an entertainer's dream, featuring a beautiful pool and hot tub with a soothing water feature, all while enjoying breathtaking mountain views. This home also includes a guest room and a versatile den that can easily function as an office or additional living space to suit your needs. As a resident of Paradise Springs, youll enjoy access to the community clubhouse, pool, and spa, all with very low HOA fees. Whether you're looking to relax or stay active, this community offers a wonderful blend of amenities and a peaceful environment. Don't miss the opportunity to call 65114 Mesa Ave your new home. Schedule your showing today!
Location
State CA
County Riverside
Area Riv Cty-Desert Hot Spri (92240)
Interior
Interior Features Granite Counters, Furnished
Cooling Central Forced Air
Flooring Carpet, Tile
Equipment Dishwasher, Dryer, Microwave, Refrigerator, Washer, Gas & Electric Range
Appliance Dishwasher, Dryer, Microwave, Refrigerator, Washer, Gas & Electric Range
Laundry Laundry Room
Exterior
Parking Features Garage
Garage Spaces 2.0
Pool Below Ground, Private, Association
View Mountains/Hills, Neighborhood
Roof Type Tile/Clay
Total Parking Spaces 2
Building
Lot Description Sidewalks
Story 1
Lot Size Range 4000-7499 SF
Sewer Public Sewer
Water Public
Level or Stories 1 Story
Others
Senior Community Other
Monthly Total Fees $270
Acceptable Financing Cash, Conventional, Cash To New Loan
Listing Terms Cash, Conventional, Cash To New Loan




