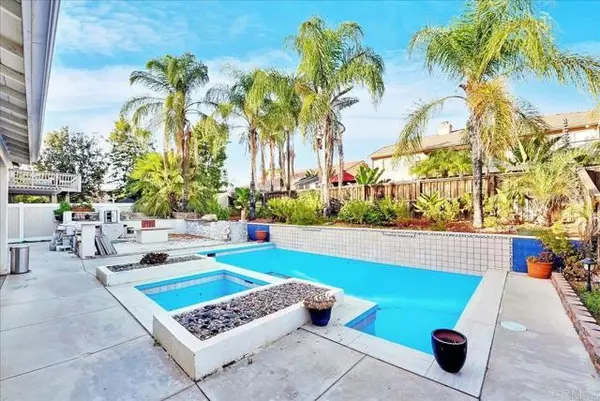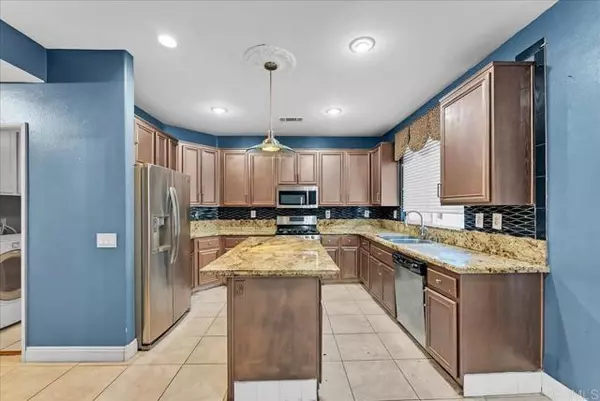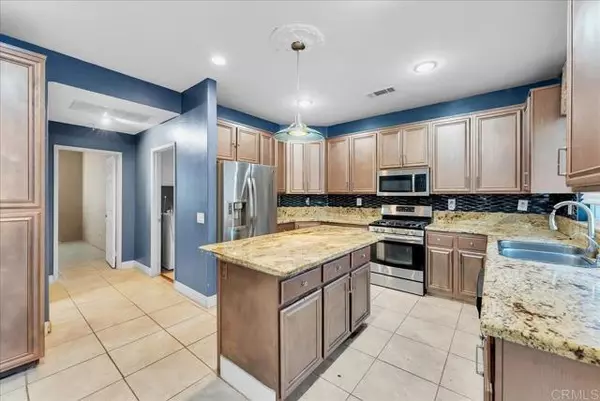UPDATED:
01/14/2025 09:00 AM
Key Details
Property Type Single Family Home
Sub Type Detached
Listing Status Active
Purchase Type For Sale
Square Footage 2,563 sqft
Price per Sqft $264
MLS Listing ID PTP2500235
Style Detached
Bedrooms 4
Full Baths 3
HOA Y/N No
Year Built 2000
Lot Size 6,098 Sqft
Acres 0.14
Property Description
Get ready to entertain in this beautiful pool home located on the Rancho California Golf Course. The inside boasts a full bed and bath downstairs. Separate large laundry room downstairs with tons of storage. The Kitchen overlooks the backyard and opens to the family room with cozy fireplace. As you enter the home you will be welcomed with 2 story ceilings in the living/dining room with extra storage under the stairs. Upstairs boasts a master suite , 2 additional bedrooms with a hall bath with double sinks. The backyard features an inground pool and spa with breathtaking landscaping and water features, Built in BBQ and Pizza oven. Beautiful foliage surrounding the property as well as low maintenance water saving front and backyard. Palm trees well established. the city lights towards the hills. You will not find a better located property in Murrieta with NO HOA's and very low taxes. Close to the top rated schools, shopping and parks. priced to sell, needs some TLC.
Location
State CA
County Riverside
Area Riv Cty-Murrieta (92563)
Zoning R1
Interior
Interior Features Granite Counters
Cooling Central Forced Air
Flooring Laminate, Tile
Fireplaces Type FP in Family Room
Equipment Dishwasher, Disposal, Microwave, 6 Burner Stove, Gas Oven, Gas Range
Appliance Dishwasher, Disposal, Microwave, 6 Burner Stove, Gas Oven, Gas Range
Laundry Laundry Room, Inside
Exterior
Parking Features Garage - Two Door
Garage Spaces 2.0
Fence Wood
Pool Below Ground
View Neighborhood
Roof Type Tile/Clay
Total Parking Spaces 2
Building
Lot Description Curbs, Sidewalks
Story 2
Sewer Public Sewer
Level or Stories 2 Story
Others
Miscellaneous Storm Drains,Urban
Acceptable Financing Cash, Conventional, FHA, VA
Listing Terms Cash, Conventional, FHA, VA
Special Listing Condition Standard




