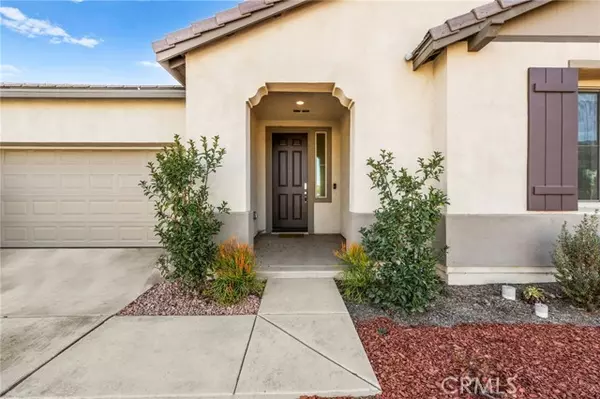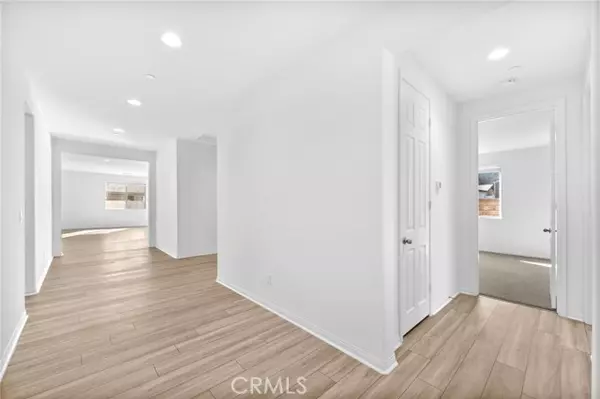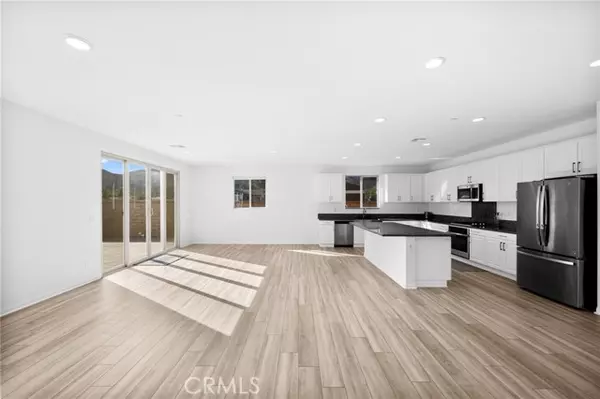UPDATED:
01/07/2025 08:20 PM
Key Details
Property Type Single Family Home
Sub Type Detached
Listing Status Active
Purchase Type For Sale
Square Footage 2,480 sqft
Price per Sqft $276
MLS Listing ID SW25002727
Style Detached
Bedrooms 4
Full Baths 2
Half Baths 1
Construction Status Turnkey
HOA Fees $67/mo
HOA Y/N Yes
Year Built 2022
Lot Size 10,019 Sqft
Acres 0.23
Property Description
Welcome to 32692 Preakness Circle a stunning new construction, single-story home thats ready for you to move in! Offering 4 bedrooms, 2.5 baths, and 2,480 sq. ft. of beautifully designed living space, this home is perfect for modern living. The open-concept kitchen and living room create a spacious and inviting atmosphere, featuring white shaker cabinets, sleek quartz countertops, and a large center island ideal for gatherings. The primary suite, thoughtfully located away from the guest bedrooms for added privacy, boasts a luxurious bathroom with dual sinks, quartz countertops, a soaking tub, a walk-in shower, and a spacious walk-in closet. On the opposite wing, youll find three generously sized bedrooms and a secondary bath. Additional highlights include beautiful beige wood flooring, central air and heating, recessed lighting, and 14 solar panels for energy efficiency. The 3-car tandem garage is equipped with a 220-volt electric car charger, and the corner lot features a premium backyard with space for a pool and more. A 12-foot sliding door seamlessly connects indoor and outdoor living. Located in a desirable community just off Palomar Road, with easy access to the 15 Freeway, Clinton Keith Road, and nearby restaurants, shops, and grocery stores, this home also comes with a low HOA. Clean, upgraded, and truly move-in ready, this home offers the perfect blend of style, comfort, and convenience. Dont miss this incredible opportunity!
Location
State CA
County Riverside
Area Riv Cty-Wildomar (92595)
Interior
Interior Features Pantry, Recessed Lighting, Tandem
Cooling Central Forced Air
Flooring Linoleum/Vinyl
Equipment Dishwasher, Disposal, Dryer, Microwave, Refrigerator, Solar Panels, Washer, Gas Oven, Gas Stove
Appliance Dishwasher, Disposal, Dryer, Microwave, Refrigerator, Solar Panels, Washer, Gas Oven, Gas Stove
Laundry Laundry Room, Inside
Exterior
Parking Features Tandem, Direct Garage Access, Garage, Garage - Two Door
Garage Spaces 3.0
Utilities Available Electricity Connected, Natural Gas Connected, Sewer Connected, Water Connected
Total Parking Spaces 3
Building
Lot Description Corner Lot, Cul-De-Sac, Sidewalks
Story 1
Lot Size Range 7500-10889 SF
Sewer Public Sewer
Water Public
Level or Stories 1 Story
Construction Status Turnkey
Others
Monthly Total Fees $442
Acceptable Financing Cash, Conventional, FHA, VA
Listing Terms Cash, Conventional, FHA, VA
Special Listing Condition Standard




