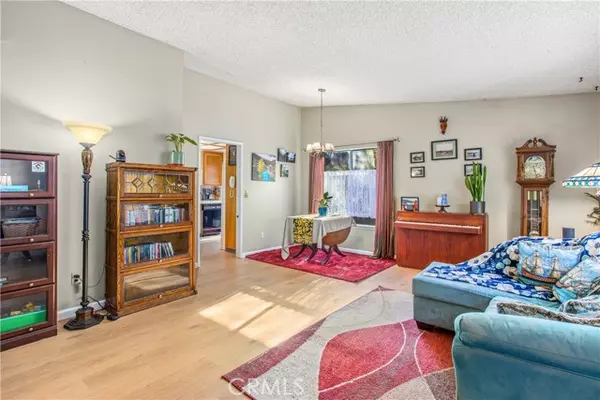UPDATED:
01/07/2025 03:05 PM
Key Details
Property Type Condo
Listing Status Active
Purchase Type For Sale
Square Footage 1,036 sqft
Price per Sqft $530
MLS Listing ID IG25001418
Style All Other Attached
Bedrooms 3
Full Baths 2
HOA Y/N No
Year Built 1970
Lot Size 8,276 Sqft
Acres 0.19
Property Description
Welcome to this 3 Bedroom + 2 Bathroom single-story home located in the well-established neighborhood of Canyon Crest in Riverside. Upon entering the home, a formal living and dining room welcome visitors. The primary bedroom is conveniently located near the front entrance and hasits own ensuite full bathroom. The other 2 bedrooms are located in the back of the house where a 3/4 bathroom is also located. One bedroom is currently being used as an office (shelves will remain). The kitchen has a garden window and glass slider that let in plenty of sunlight, making the kitchen bright and cheery. The kitchen also has a built-inelectric stove-top with an integrated grill, electric oven, microwave oven, dishwasher and fridge. The glass slider opens to the covered patio/backyard where one can enjoy thequiet and shade from the Stone Pine Tree. The front and back yards and planters are all hooked up to irrigation lines, making it easy to maintain. Some notable features of this property are the newer flooring in the majority of the house: wood vinyl in the kitchen, hall and main living area and Pergo flooring in 2 bedrooms whereas both bathrooms have ceramic tile. The HVAC was replaced in 2020; water heater replaced in 2019; roof has sprinklers; rain gutters installed in the front of the house; garage door is aluminum. This home is conveniently located next to freeways, restaurants and shopping, and is approximately 2 miles to UCR and just 4 miles to downtown Riverside. Not only is this home located in a great location on a quiet cul de sac but it has been lovingly cared for and is move-in ready!
Location
State CA
County Riverside
Area Riv Cty-Riverside (92507)
Interior
Cooling Central Forced Air
Flooring Carpet, Laminate, Tile
Equipment Dishwasher, Microwave, Refrigerator, Electric Oven, Electric Range
Appliance Dishwasher, Microwave, Refrigerator, Electric Oven, Electric Range
Laundry Garage
Exterior
Parking Features Garage
Garage Spaces 2.0
Fence Wood
Utilities Available Electricity Connected, Natural Gas Connected, Sewer Connected
Roof Type Shingle
Total Parking Spaces 4
Building
Lot Description Sidewalks
Story 1
Lot Size Range 7500-10889 SF
Sewer Public Sewer
Water Public
Level or Stories 1 Story
Others
Monthly Total Fees $4
Acceptable Financing Submit
Listing Terms Submit
Special Listing Condition Standard




