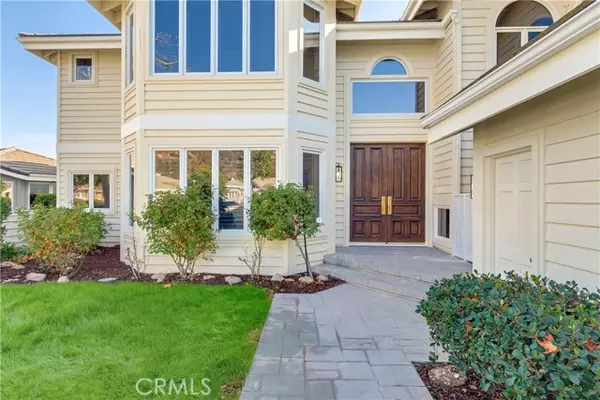UPDATED:
01/06/2025 08:16 PM
Key Details
Property Type Condo
Listing Status Active
Purchase Type For Sale
Square Footage 4,355 sqft
Price per Sqft $218
MLS Listing ID IG24255095
Style All Other Attached
Bedrooms 5
Full Baths 3
Half Baths 1
HOA Fees $280/mo
HOA Y/N Yes
Year Built 1985
Lot Size 3,049 Sqft
Acres 0.07
Property Description
Embrace your luxurious resort lifestyle at Bear Creek! Located below the scenic Santa Rosa Plateau in West Side Murrieta, this 5-bedroom, 4-bath Bear Creek Villa offers elegance, comfort, and tranquility! Enjoy the privacy and prestige of the exclusive Bear Creek community. The estate overlooks the first green on the private Jack Nicklaus Signature Golf Course. A gated courtyard leads you to a stately double-door entry. Enter into a spacious family room with LVP flooring and a custom rock fireplace. Next to it is a bright formal dining room and wet bar, perfect for entertaining! The recently remodeled gourmet kitchen features a built-in Sub-Zero refrigerator/freezer, cooktop, oven, upgraded cabinets, quartz countertops, and a walk-in pantry. A sunny breakfast nook adds to its charm. There are dual master suites, one on each level. Each suite offers fireplaces, sitting areas, upgraded closets, and private patios and decks with stunning panoramic views of the golf course. Three additional bedrooms, a media room, and ample storage complete the home. The 2-car garage and separate golf cart garage include water and electricity hookups. Bear Creek offers a luxurious resort lifestyle with access to the Jack Nicklaus Signature Golf Course, pools, spas, bocce ball and tennis courts, a fitness center, community center, country club, banquet and meeting facilities, and 24-hour guarded entry. Golf and social memberships are available. Claim this rare gem before its gone!
Location
State CA
County Riverside
Area Riv Cty-Murrieta (92562)
Zoning R4
Interior
Interior Features Balcony, Wet Bar, Unfurnished, Vacuum Central
Heating Natural Gas
Cooling Central Forced Air
Flooring Linoleum/Vinyl, Tile
Fireplaces Type FP in Living Room, Gas
Equipment Dishwasher, Disposal, Microwave, Refrigerator, Double Oven, Ice Maker
Appliance Dishwasher, Disposal, Microwave, Refrigerator, Double Oven, Ice Maker
Laundry Laundry Room, Inside
Exterior
Parking Features Direct Garage Access, Garage - Single Door, Golf Cart Garage
Garage Spaces 3.0
Fence Wrought Iron, Wood
Pool Community/Common
Utilities Available Electricity Connected, Natural Gas Connected, Sewer Connected
View Golf Course, Mountains/Hills
Roof Type Concrete,Tile/Clay
Total Parking Spaces 3
Building
Lot Description Landscaped, Sprinklers In Front, Sprinklers In Rear
Story 2
Lot Size Range 1-3999 SF
Sewer Public Sewer
Water Public
Level or Stories 2 Story
Others
Monthly Total Fees $742
Miscellaneous Storm Drains
Acceptable Financing Cash, Conventional, FHA
Listing Terms Cash, Conventional, FHA
Special Listing Condition Standard




