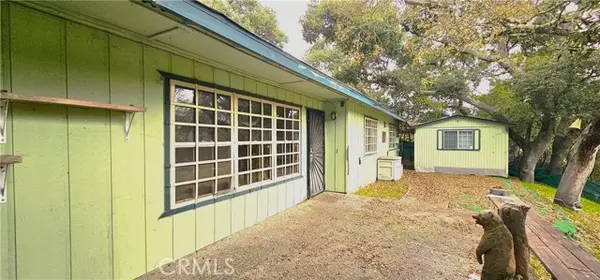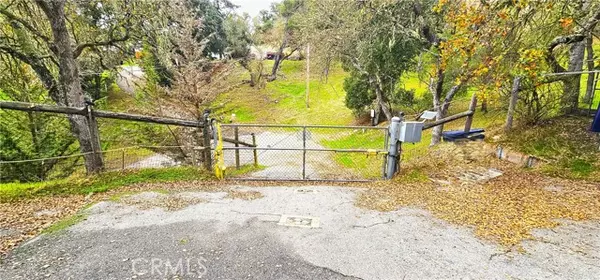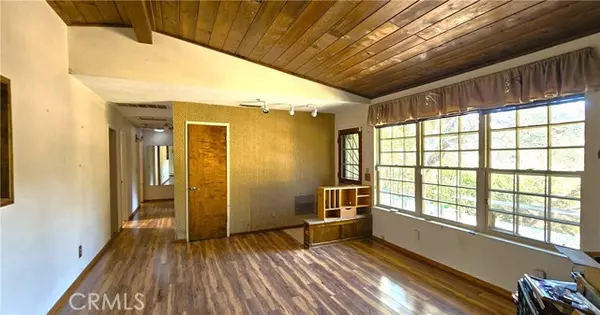UPDATED:
01/06/2025 08:16 PM
Key Details
Property Type Single Family Home
Sub Type Detached
Listing Status Active
Purchase Type For Sale
Square Footage 1,360 sqft
Price per Sqft $440
MLS Listing ID NS24254983
Style Detached
Bedrooms 3
Full Baths 2
HOA Y/N No
Year Built 1979
Lot Size 0.344 Acres
Acres 0.3444
Property Description
Welcome to 5875 Corta Ave, a hidden gem nestled at the end of a peaceful cul-de-sac on Atascaderos highly desirable west side. This 3-bedroom, 2-bathroom gated entry home offers 1,360 sq ft of comfortable living space, set on an expansive 15,000 +/- sq ft lot, inviting you to bring your vision and personal touches to life. Step inside to discover an open floor plan with high pine ceilings in the living room along with large windows bringing in the natural light and a brick fireplace. The adjacent kitchen is well-equipped with ample counter space, abundant cabinetry, and a cozy dining area, while the nearby laundry room features convenient pantry cabinets for extra storage. The primary suite offers an en-suite bathroom featuring a walk-in shower and sliding glass doors that open to the backyard. Two additional nice-sized bedrooms and a full guest bathroom round out the interior spaces. Car enthusiasts and hobbyists will be thrilled by the 2-car garage, which includes a new garage door and dedicated workshop space. The property also features a separate covered bay with a hydraulic lift and work area, perfect for tinkering or repairs, along with a sturdy metal carport for additional storage. Also included are two storage sheds and a propane generator. This property is located just minutes to downtown, the Sunken Gardens, shopping, restaurants and schools. Hwy 41 is just up the road to take you on a beautiful drive to Morro Bay or to catch Hwy 101 for an easy commute to LA, the Bay Area, San Luis Obispo or wherever your travels may take you! This home is brimming with potential-don't miss the opportunity to make it your own!
Location
State CA
County San Luis Obispo
Area Atascadero (93422)
Zoning LSFY
Interior
Interior Features Attic Fan
Cooling Central Forced Air
Flooring Laminate, Tile
Fireplaces Type FP in Living Room
Laundry Laundry Room
Exterior
Garage Spaces 2.0
View Trees/Woods
Roof Type Composition
Total Parking Spaces 3
Building
Story 1
Sewer Conventional Septic
Water Public
Architectural Style Ranch
Level or Stories 1 Story
Others
Miscellaneous Rural
Acceptable Financing Cash, Conventional
Listing Terms Cash, Conventional




