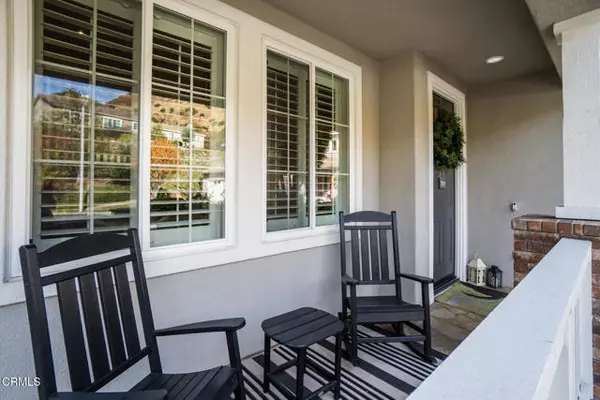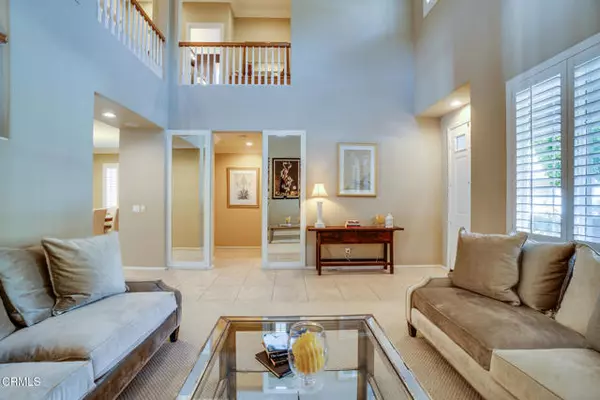UPDATED:
01/06/2025 08:16 PM
Key Details
Property Type Single Family Home
Sub Type Detached
Listing Status Active
Purchase Type For Sale
Square Footage 3,477 sqft
Price per Sqft $373
MLS Listing ID P1-20342
Style Detached
Bedrooms 4
Full Baths 3
Construction Status Turnkey
HOA Fees $318/mo
HOA Y/N Yes
Year Built 2003
Lot Size 6,078 Sqft
Acres 0.1395
Property Description
Nestled on one of the most desirable cul-de-sac's in the private gated community of Mountain Cove, sits a beautiful traditional home eagerly awaiting its next family. With stunning views of the mountains, valley and city lights, this home offers privacy, seclusion, not to mention safety for the kids and incredible convenience to the highway. Although you are minutes from shopping, schools, restauarants and more, you will feel like you are hours away, in a good way! The first floor offers a lovely formal living room with two story ceilings, a bedroom suite with large closet and full bath, beautiful dining room large enough to seat 12 people. The open floor plan at the rear of the home includes a gourmet kitchen with tons of cabinetry, appliances, walk in panty, massive island, and am oversized family room with fireplace and views. Best feature are the french doors that open up to the backyard and landscape. Not to mention the great bonus space perfect for a home office or kids play room. The upstairs boasts a large primary retreat including an additional room ideal for a seating area, home gym or walk-in closet, ample closet space and storage, double vanities, beauty/vanity area, large shower and sunken jacuzzi tub. There are two more guest bedrooms with plenty of closet space, as well as a full bath with double vanities and shower/tub, large laundry room, dedicated office space and hallway storage. The backyard is perfect for entertaining with a great pool, jacuzzi, lounge area, built in bbq and endless views! Large three car garage and additional storage. The community offers a lodge/recreation area, large pool, hot tub, kids playground, creeks, hiking trails, and more.
Location
State CA
County Los Angeles
Area Azusa (91702)
Interior
Interior Features Pantry, Recessed Lighting, Stone Counters, Two Story Ceilings
Cooling Central Forced Air
Flooring Carpet, Stone, Tile
Fireplaces Type FP in Family Room, Gas
Equipment Dishwasher, Microwave, Refrigerator, Freezer, Gas Oven, Gas Stove, Ice Maker, Vented Exhaust Fan, Barbecue, Water Line to Refr, Gas Range
Appliance Dishwasher, Microwave, Refrigerator, Freezer, Gas Oven, Gas Stove, Ice Maker, Vented Exhaust Fan, Barbecue, Water Line to Refr, Gas Range
Laundry Laundry Room, Inside
Exterior
Parking Features Gated, Garage
Garage Spaces 3.0
Fence Masonry, Wrought Iron
Pool Below Ground, Heated, Tile
Community Features Horse Trails
Complex Features Horse Trails
View Mountains/Hills, Valley/Canyon, Pasture, Rocks, Creek/Stream, Meadow, Neighborhood, Reservoir, Trees/Woods, City Lights
Total Parking Spaces 3
Building
Lot Description Cul-De-Sac, Curbs, National Forest, Sidewalks, Landscaped, Sprinklers In Front, Sprinklers In Rear
Lot Size Range 4000-7499 SF
Sewer Public Sewer
Water Public
Architectural Style Contemporary
Level or Stories 2 Story
Construction Status Turnkey
Others
Monthly Total Fees $318
Miscellaneous Foothills,Gutters,Mountainous,Storm Drains,Suburban
Acceptable Financing Cash, Conventional, Cash To Existing Loan, Cash To New Loan
Listing Terms Cash, Conventional, Cash To Existing Loan, Cash To New Loan
Special Listing Condition Standard




