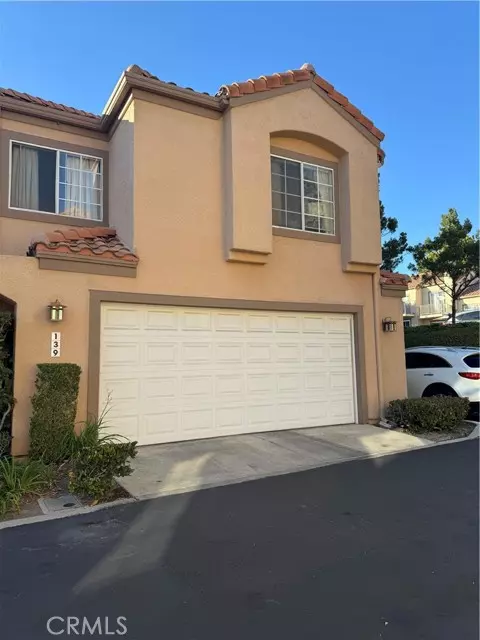REQUEST A TOUR If you would like to see this home without being there in person, select the "Virtual Tour" option and your agent will contact you to discuss available opportunities.
In-PersonVirtual Tour
$3,900
3 Beds
3 Baths
1,713 SqFt
UPDATED:
01/06/2025 08:18 PM
Key Details
Property Type Townhouse
Sub Type Townhome
Listing Status Active
Purchase Type For Rent
Square Footage 1,713 sqft
MLS Listing ID OC24254090
Bedrooms 3
Full Baths 2
Half Baths 1
Property Description
Great opportunity to live in this beautiful community. This corner unit home features, 3 bedrooms, 2 full bathrooms, plus a powder room on the main level, high vaulted ceilings, light and bright, nice size yard that is very private with the view of a green belt. Brand new carpet which will be installed end of January, Upstairs bedrooms offer wood flooring and spacious master bedroom with cozy fireplace with the view of the greenbelt. Open concept floor plan, 2 attached car garage, and walking distance to the community pool. Centrally located and Close to biking and hiking trails, shopping, restaurants, top ranked schools, and beautiful beaches.
Great opportunity to live in this beautiful community. This corner unit home features, 3 bedrooms, 2 full bathrooms, plus a powder room on the main level, high vaulted ceilings, light and bright, nice size yard that is very private with the view of a green belt. Brand new carpet which will be installed end of January, Upstairs bedrooms offer wood flooring and spacious master bedroom with cozy fireplace with the view of the greenbelt. Open concept floor plan, 2 attached car garage, and walking distance to the community pool. Centrally located and Close to biking and hiking trails, shopping, restaurants, top ranked schools, and beautiful beaches.
Great opportunity to live in this beautiful community. This corner unit home features, 3 bedrooms, 2 full bathrooms, plus a powder room on the main level, high vaulted ceilings, light and bright, nice size yard that is very private with the view of a green belt. Brand new carpet which will be installed end of January, Upstairs bedrooms offer wood flooring and spacious master bedroom with cozy fireplace with the view of the greenbelt. Open concept floor plan, 2 attached car garage, and walking distance to the community pool. Centrally located and Close to biking and hiking trails, shopping, restaurants, top ranked schools, and beautiful beaches.
Location
State CA
County Orange
Area Oc - Aliso Viejo (92656)
Zoning Assessor
Interior
Cooling Central Forced Air
Flooring Carpet, Tile, Wood
Fireplaces Type FP in Family Room
Equipment Dishwasher, Refrigerator
Furnishings No
Laundry Garage
Exterior
Garage Spaces 2.0
Pool Community/Common
Total Parking Spaces 2
Building
Lot Description Curbs, Sidewalks
Story 2
Level or Stories 2 Story
Others
Pets Allowed No Pets Allowed
Read Less Info

Listed by Hoda Kazemi • First Team Real Estate



