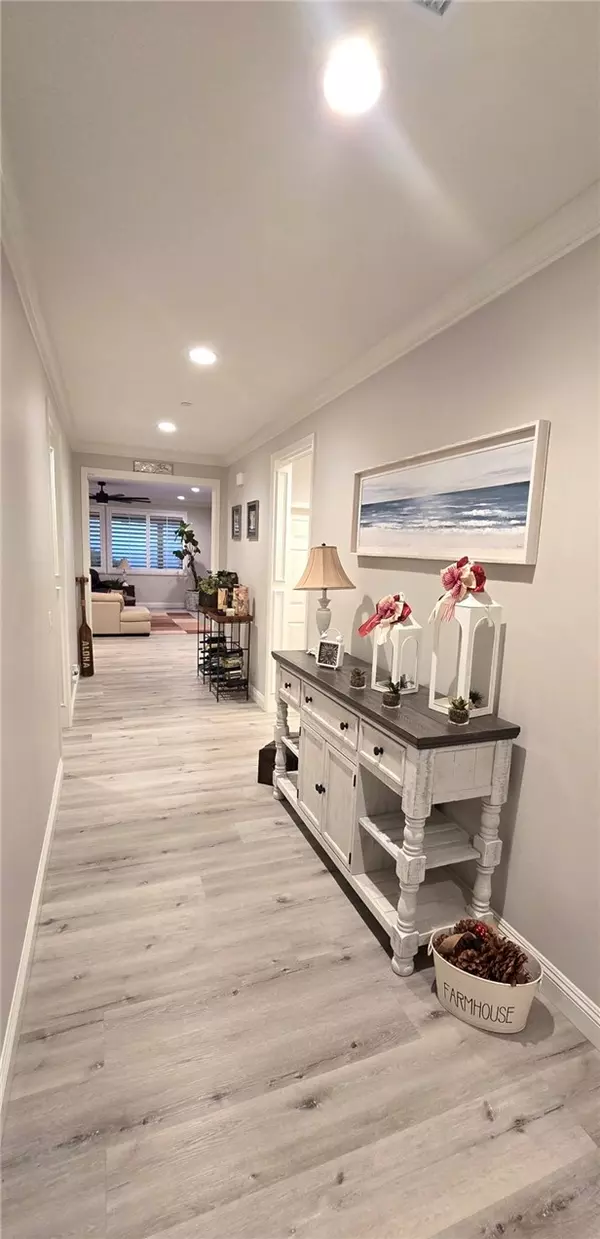UPDATED:
01/05/2025 08:14 PM
Key Details
Property Type Single Family Home
Sub Type Detached
Listing Status Active
Purchase Type For Sale
Square Footage 2,620 sqft
Price per Sqft $335
MLS Listing ID CV24253158
Style Detached
Bedrooms 3
Full Baths 2
Half Baths 1
HOA Fees $34/mo
HOA Y/N Yes
Year Built 2021
Lot Size 7,340 Sqft
Acres 0.1685
Property Description
This exceptional 3-bedroom, 2.5 bath plus office home redefines modern living with thoughtful upgrades and premium features. Offering 2,620 sqft of living space on a 7,340 sqft lot, this 2021-built property surpasses the model home in the community, which sold earlier in 2024. Step inside to find new flooring, baseboards, and crown molding throughout, creating a polished and cohesive look. The remodeled bathrooms feature upgraded hardware, while the kitchen boasts upgraded counters, a 33" cooktop, new faucets, hardware, and enhanced pantry shelving. Custom door frame trims and upgraded electrical systems further elevate the homes sophistication and functionality. Designed with entertaining in mind, the backyard showcases a 52x18 patio cover complete with recessed lighting, 3 ceiling fans, and a built-in barbecue. The beautifully upgraded landscaping features water-saving synthetic turf in both the front and backyards, saving you hundreds on water bills annually. A fully paid solar system, which will be paid off at the closing of escrow, adds to the homes energy efficiency, while recessed lighting, ceiling fans throughout, and a state-of-the-art camera system enhance comfort and security. Meticulously maintained and thoughtfully upgraded, this home offers the perfect balance of style, convenience, and sustainability. Don't miss your opportunity to own a turnkey gem in Jurupa Valley that truly sets the standard for modern living.
Location
State CA
County Riverside
Area Riv Cty-Riverside (92509)
Interior
Interior Features Pantry, Recessed Lighting, Unfurnished
Cooling Central Forced Air
Equipment Dishwasher, Disposal, Gas Oven, Gas Range
Appliance Dishwasher, Disposal, Gas Oven, Gas Range
Laundry Laundry Room
Exterior
Parking Features Garage, Garage - Single Door, Garage Door Opener
Garage Spaces 2.0
View Neighborhood, City Lights
Roof Type Tile/Clay
Total Parking Spaces 4
Building
Lot Description Corner Lot, Curbs, Sidewalks, Landscaped
Story 1
Lot Size Range 4000-7499 SF
Sewer Public Sewer
Water Public
Level or Stories 1 Story
Others
Monthly Total Fees $404
Acceptable Financing Conventional, FHA
Listing Terms Conventional, FHA
Special Listing Condition Standard




