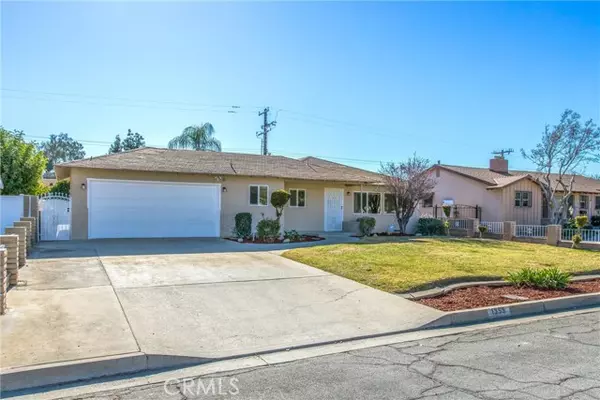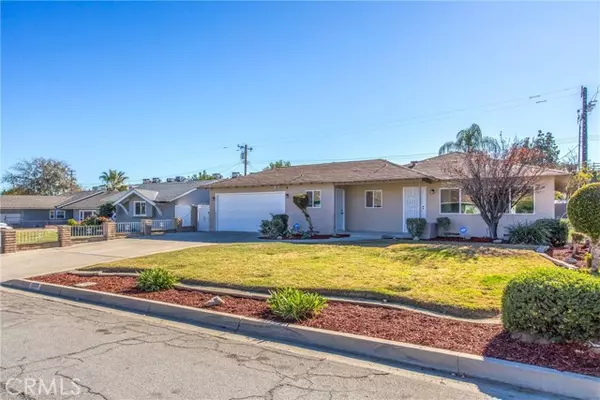UPDATED:
01/06/2025 08:16 PM
Key Details
Property Type Single Family Home
Sub Type Detached
Listing Status Active
Purchase Type For Sale
Square Footage 2,310 sqft
Price per Sqft $272
MLS Listing ID IG25001474
Style Detached
Bedrooms 6
Full Baths 4
Construction Status Updated/Remodeled
HOA Y/N No
Year Built 1956
Lot Size 8,576 Sqft
Acres 0.1969
Property Description
Discover this freshly updated and highly versatile 6-bedroom, 4-bathroom home, complete with an attached 560 sq. ft. ADUperfect for multi-generational living, rental income, or guest accommodations. The main part of the house boasts four generously sized bedrooms and three full baths, including two bedrooms with their own private ensuite bathrooms. The home has been freshly remodeled with upgrades that include: new laminate wood and tile flooring, fresh interior and exterior paint, new dual pane windows, recessed lighting, updated bathrooms including tiled showers, new vanities and new toilets throughout, and brand-new stainless steel kitchen appliances, including a dishwasher, gas range, and microwave. The kitchen shines with new white granite countertops, a new stainless steel sink and faucet, and plenty of cabinet space. Theres also a large nearby laundry room with extra storage and a utility sink for added convenience. The spacious family room is just off the kitchen and features a cozy fireplace, recessed lighting, and French door access to the backyard and covered patio, an ideal space for indoor-outdoor entertaining. Youll find four of the bedrooms on this side of the home, the first is a spacious room with a ceiling fan at the front of the home, two more secondary bedrooms are towards back, one with its own en-suite bath with a tiled shower, the other with a nearby full bath with a tiled shower/tub combo. The large primary suite offers private access to the pool area, a ceiling fan, and an en-suite bath with dual vanities, an oversized walk-in shower, and a separate soaking tub. On the other side of the home, just off of the kitchen youll find the attached ADU, complete with its own private rear entrance. This approx. 560 sq.ft.space offers 2 additional bedrooms, both with electric AC/heat systems, a full bath with a tiled walk-in shower, and a kitchen area complete with a sink, storage, and room for appliancesideal for extended family or rental opportunities. Outside, enjoy the sparkling pool and large covered patio, the perfect spot for all of your gatherings. The side yard features a storage shed and additional space for gardening or hobbies. This home is updated, move-in-ready and is conveniently located to nearby shopping, schools, and freeway access.
Location
State CA
County San Bernardino
Area San Bernardino (92404)
Interior
Interior Features Granite Counters, Recessed Lighting
Heating Electric
Cooling Central Forced Air
Flooring Laminate, Tile
Fireplaces Type FP in Family Room
Equipment Dishwasher, Disposal, Microwave, Gas Range
Appliance Dishwasher, Disposal, Microwave, Gas Range
Laundry Laundry Room, Inside
Exterior
Fence Wrought Iron
Pool Below Ground, Private
Utilities Available Electricity Connected, Natural Gas Connected, Sewer Connected, Water Connected
View Mountains/Hills, Neighborhood
Roof Type Composition
Building
Lot Description Landscaped
Story 1
Lot Size Range 7500-10889 SF
Sewer Public Sewer
Water Public
Level or Stories 1 Story
Construction Status Updated/Remodeled
Others
Monthly Total Fees $54
Acceptable Financing Cash, Conventional, FHA, VA, Cash To New Loan
Listing Terms Cash, Conventional, FHA, VA, Cash To New Loan
Special Listing Condition Standard




