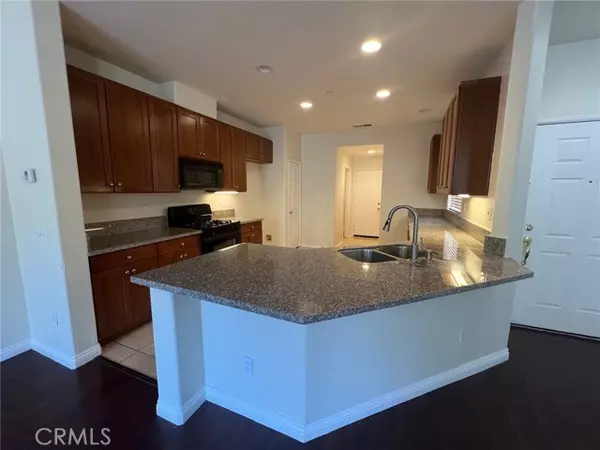REQUEST A TOUR If you would like to see this home without being there in person, select the "Virtual Tour" option and your advisor will contact you to discuss available opportunities.
In-PersonVirtual Tour
$3,100
3 Beds
3 Baths
1,696 SqFt
UPDATED:
01/04/2025 08:15 AM
Key Details
Property Type Townhouse
Sub Type Townhome
Listing Status Active
Purchase Type For Rent
Square Footage 1,696 sqft
MLS Listing ID TR25001492
Bedrooms 3
Full Baths 2
Half Baths 1
Property Description
This 3-bedroom, 2.5-bathroom and 2 car attached garage Townhouse is now available. Laminate wood flooring throughout. Open floor pan kitchen and living room. Kitchen has granite counter tops, bar top area perfect for bar stool seating and includes; stove-top/oven, microwave and dishwasher appliances. Convenient half bathroom is located downstairs. Laundry room includes washer and dryer connections only. Primary bedroom has large closet and private bathroom with dual sinks, bathtub and separate shower. The other 2 bedrooms are very spacious and offer plenty of closet storage space. Community pool and playground available. This property is located near restaurants, grocery stores and many shopping plazas.
This 3-bedroom, 2.5-bathroom and 2 car attached garage Townhouse is now available. Laminate wood flooring throughout. Open floor pan kitchen and living room. Kitchen has granite counter tops, bar top area perfect for bar stool seating and includes; stove-top/oven, microwave and dishwasher appliances. Convenient half bathroom is located downstairs. Laundry room includes washer and dryer connections only. Primary bedroom has large closet and private bathroom with dual sinks, bathtub and separate shower. The other 2 bedrooms are very spacious and offer plenty of closet storage space. Community pool and playground available. This property is located near restaurants, grocery stores and many shopping plazas.
This 3-bedroom, 2.5-bathroom and 2 car attached garage Townhouse is now available. Laminate wood flooring throughout. Open floor pan kitchen and living room. Kitchen has granite counter tops, bar top area perfect for bar stool seating and includes; stove-top/oven, microwave and dishwasher appliances. Convenient half bathroom is located downstairs. Laundry room includes washer and dryer connections only. Primary bedroom has large closet and private bathroom with dual sinks, bathtub and separate shower. The other 2 bedrooms are very spacious and offer plenty of closet storage space. Community pool and playground available. This property is located near restaurants, grocery stores and many shopping plazas.
Location
State CA
County San Bernardino
Area Rancho Cucamonga (91730)
Zoning Assessor
Interior
Cooling Central Forced Air
Furnishings No
Exterior
Garage Spaces 2.0
Pool Community/Common
Total Parking Spaces 2
Building
Lot Description Sidewalks
Story 2
Lot Size Range 1-3999 SF
Level or Stories 2 Story
Others
Pets Allowed Allowed w/Restrictions
Read Less Info

Listed by Dean Wu • JDRS Property Management Inc.



