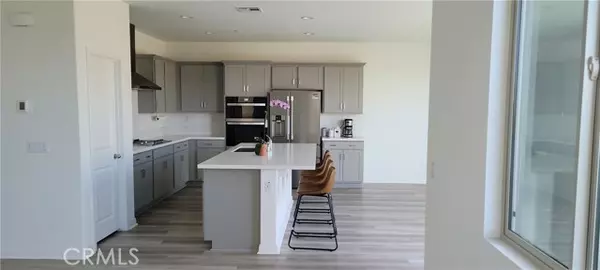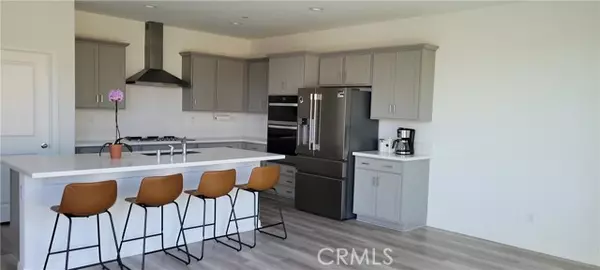REQUEST A TOUR If you would like to see this home without being there in person, select the "Virtual Tour" option and your advisor will contact you to discuss available opportunities.
In-PersonVirtual Tour
$3,800
5 Beds
3 Baths
3,047 SqFt
UPDATED:
01/06/2025 09:13 PM
Key Details
Property Type Single Family Home
Sub Type Detached
Listing Status Active
Purchase Type For Rent
Square Footage 3,047 sqft
MLS Listing ID OC25001050
Bedrooms 5
Full Baths 3
Lot Dimensions 6738
Property Description
Look yourself living in this beautiful new construction home. One bedroom and a full bath downstairs, Chef kitchen with Whirlpool stainless steel appliances, oven, microwave, dishwasher, an Island with breakfast bar, white granite countertops with backsplash, recycle bin at kitchen. Dining and Living area in an open floorplan. Principal bedroom with walk-in closet. walk-in shower, bathtub, doble sinks, privacy toilet door in the principal bathroom, four bedrooms upstairs plus a Den. a laundry room with washer and dryer hookups upstairs. Beautiful backyard with artificial grass. Carpet upstairs and laminate flooring downstairs. Recessed lights. Ring doorbell. Solar panel. Come and see it yourself, you are going to love it.
Look yourself living in this beautiful new construction home. One bedroom and a full bath downstairs, Chef kitchen with Whirlpool stainless steel appliances, oven, microwave, dishwasher, an Island with breakfast bar, white granite countertops with backsplash, recycle bin at kitchen. Dining and Living area in an open floorplan. Principal bedroom with walk-in closet. walk-in shower, bathtub, doble sinks, privacy toilet door in the principal bathroom, four bedrooms upstairs plus a Den. a laundry room with washer and dryer hookups upstairs. Beautiful backyard with artificial grass. Carpet upstairs and laminate flooring downstairs. Recessed lights. Ring doorbell. Solar panel. Come and see it yourself, you are going to love it.
Look yourself living in this beautiful new construction home. One bedroom and a full bath downstairs, Chef kitchen with Whirlpool stainless steel appliances, oven, microwave, dishwasher, an Island with breakfast bar, white granite countertops with backsplash, recycle bin at kitchen. Dining and Living area in an open floorplan. Principal bedroom with walk-in closet. walk-in shower, bathtub, doble sinks, privacy toilet door in the principal bathroom, four bedrooms upstairs plus a Den. a laundry room with washer and dryer hookups upstairs. Beautiful backyard with artificial grass. Carpet upstairs and laminate flooring downstairs. Recessed lights. Ring doorbell. Solar panel. Come and see it yourself, you are going to love it.
Location
State CA
County Riverside
Area Riv Cty-Perris (92571)
Zoning Builder
Interior
Cooling Central Forced Air
Flooring Carpet, Laminate
Equipment Dishwasher, Microwave
Furnishings No
Laundry Laundry Room
Exterior
Exterior Feature Stucco
Garage Spaces 2.0
Total Parking Spaces 2
Building
Lot Description Sidewalks
Story 2
Lot Size Range 4000-7499 SF
Architectural Style Contemporary
Level or Stories 2 Story
Others
Pets Allowed Allowed w/Restrictions
Read Less Info

Listed by Cecilia Tumalan • Alta Realty Group CA, Inc



