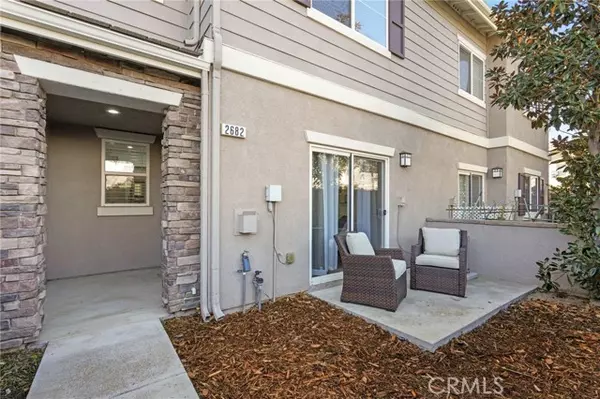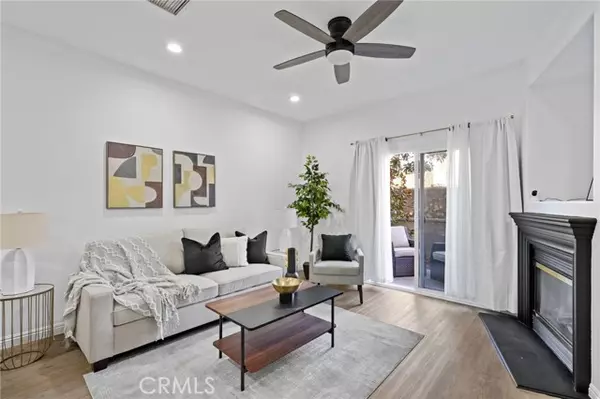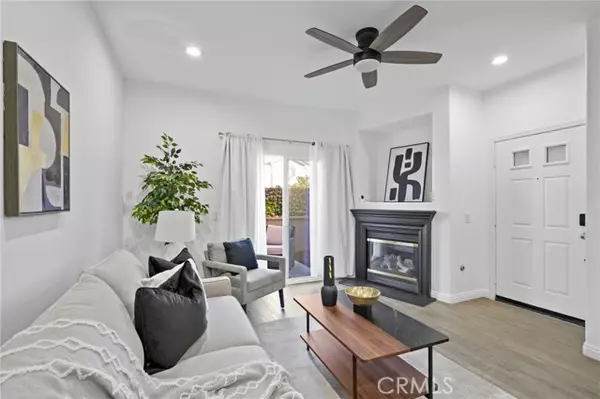UPDATED:
01/06/2025 08:12 AM
Key Details
Property Type Townhouse
Sub Type Townhome
Listing Status Active
Purchase Type For Sale
Square Footage 1,500 sqft
Price per Sqft $466
MLS Listing ID OC24255817
Style Townhome
Bedrooms 3
Full Baths 2
Half Baths 1
Construction Status Turnkey,Updated/Remodeled
HOA Fees $453/mo
HOA Y/N Yes
Year Built 2004
Lot Size 1,500 Sqft
Acres 0.0344
Property Description
Welcome to this spacious, turnkey remodeled townhouse, perfect for modern living! Featuring three generously sized bedrooms and a versatile study/office space, this home offers plenty of room to live, work, and unwind. The cozy living room, complete with a fireplace, opens to a private patio through sliding glass doors, creating a warm and inviting space for relaxation or entertaining. Recent updates include new wood flooring, LED lighting throughout the home, ceiling fans in all rooms, vanities, toilets, and showers. The kitchen is equipped with a brand-new stainless steel microwave and dishwasher, a center island, new countertops, and abundant cabinet space. Upstairs, the luxurious primary suite serves as a serene retreat with its walk-in closet and en-suite bathroom, complete with a separate soaking tub, new dual sinks, and a walk-in shower. Two additional bedrooms across the hallway share a bathroom with a shower-tub combination, while a flexible bonus area provides the perfect nook for crafting, studying, or working. Enjoy the convenience of an upstairs laundry room with extra storage cabinets and a brand-new washer and dryer, plus an attached two-car garage. The gated community of Sycamore Shade enhances your lifestyle with ample guest parking and fantastic amenities, including a sparkling pool and spa. Ideally located near shopping, dining, a medical center, and with easy freeway access, this move-in-ready home offers the perfect combination of comfort, convenience, and style.
Location
State CA
County Ventura
Area Simi Valley (93065)
Interior
Interior Features Pantry, Recessed Lighting
Cooling Central Forced Air
Flooring Linoleum/Vinyl, Wood
Fireplaces Type FP in Living Room, Gas
Equipment Dishwasher, Dryer, Microwave, Refrigerator, Washer
Appliance Dishwasher, Dryer, Microwave, Refrigerator, Washer
Laundry Laundry Room, Inside
Exterior
Garage Spaces 2.0
Pool Community/Common, Association
Utilities Available Cable Available, Electricity Connected, Natural Gas Connected, Phone Available, See Remarks, Sewer Available, Water Available, Water Connected
View Mountains/Hills
Roof Type Common Roof
Total Parking Spaces 2
Building
Story 2
Lot Size Range 1-3999 SF
Sewer Public Sewer
Water Public
Architectural Style Modern
Level or Stories 2 Story
Construction Status Turnkey,Updated/Remodeled
Others
Monthly Total Fees $453
Miscellaneous Urban
Acceptable Financing Cash, Conventional, FHA, Cash To New Loan
Listing Terms Cash, Conventional, FHA, Cash To New Loan
Special Listing Condition Standard




