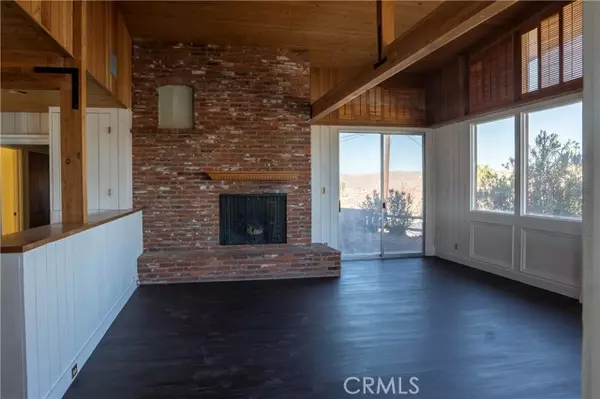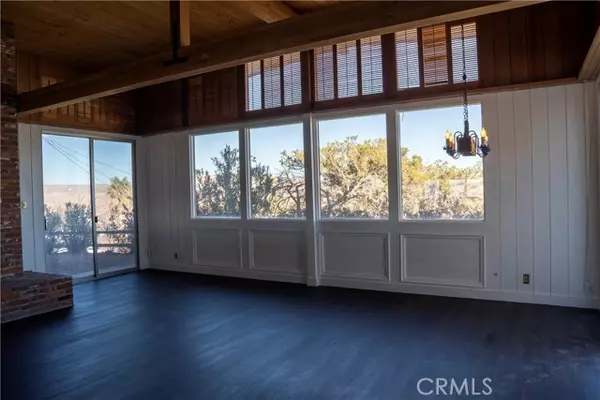UPDATED:
01/03/2025 08:09 PM
Key Details
Property Type Single Family Home
Sub Type Detached
Listing Status Active
Purchase Type For Sale
Square Footage 2,501 sqft
Price per Sqft $175
MLS Listing ID HD25000698
Style Detached
Bedrooms 4
Full Baths 2
Half Baths 1
HOA Y/N No
Year Built 1966
Lot Size 0.303 Acres
Acres 0.3028
Property Description
Discover modern luxury in this chic 4-bedroom, 2.5-bathroom ranch-style home, perfectly perched on a hilltop to offer breathtaking views of the city and surrounding freeways. Spanning over 2,500 square feet, this residence boasts a striking grand entry with a bold red door. Step inside to a spacious, open living area with soaring ceilings and expansive windows that flood the space with natural light. The space is separated by a built-in shelves and storage, it is cozy and perfect for relaxation or entertaining. To the right of the entrance, a wide hallway leads to a convenient half bath and a laundry area with additional storage. Around the corner, you'll find a walk-in pantry and a sleek, modern kitchen adorned with granite countertops and updated appliances, ideal for culinary enthusiasts. Each of the three bathrooms is graced with marble tile flooring, adding a touch of sophistication. The bedrooms offer fresh, plush carpeting for ultimate comfort. The primary bedroom is a true retreat, featuring an attached workroom complete with its own heating and cooling system, cabinets, and a sinkperfect for hobbies or a home office. The entire home has been freshly painted and boasts updated or refinished flooring throughout. Outside, the allure continues with a private backyard oasis, where you can cool off in your own inground pool complete with new multi colored LED lights with remote control. This home is a true gem, blending modern elegance with functional living spaces and a NEW "COOL ROOF" style roof. Dont miss out on this beautiful opportunity! ( The pool will be resurfaced and coated with a rubberized coating as well as installation of a new pool pump by close of escrow, pictures coming soon ).
Location
State CA
County San Bernardino
Area Barstow (92311)
Interior
Interior Features Pantry
Cooling Central Forced Air
Flooring Carpet, Linoleum/Vinyl, Tile, Wood
Fireplaces Type FP in Family Room
Equipment Dishwasher, Microwave, Double Oven
Appliance Dishwasher, Microwave, Double Oven
Laundry Inside
Exterior
Garage Spaces 2.0
Fence Wood
Pool Below Ground, Private
Utilities Available Electricity Connected, Natural Gas Connected, Sewer Connected, Water Connected
View Mountains/Hills, Neighborhood, City Lights
Roof Type Synthetic
Total Parking Spaces 2
Building
Lot Description Cul-De-Sac, Sidewalks
Story 1
Sewer Sewer Paid
Water Public
Architectural Style Ranch
Level or Stories 1 Story
Others
Monthly Total Fees $23
Acceptable Financing Cash, Conventional, FHA, VA, Submit
Listing Terms Cash, Conventional, FHA, VA, Submit
Special Listing Condition Standard




