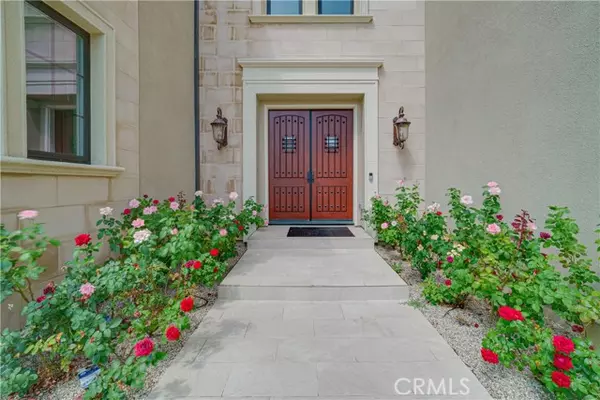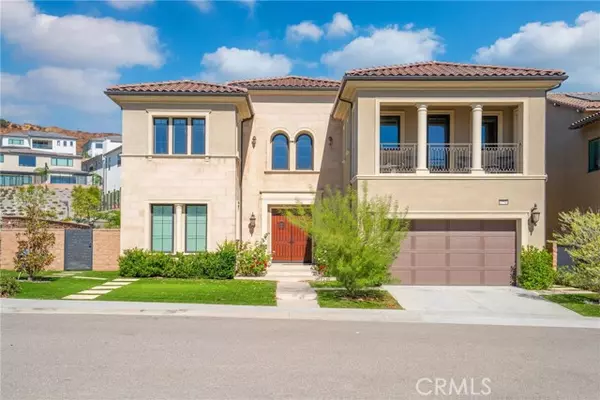REQUEST A TOUR If you would like to see this home without being there in person, select the "Virtual Tour" option and your agent will contact you to discuss available opportunities.
In-PersonVirtual Tour
$11,800
5 Beds
6 Baths
4,800 SqFt
UPDATED:
01/02/2025 08:02 AM
Key Details
Property Type Single Family Home
Sub Type Detached
Listing Status Active
Purchase Type For Rent
Square Footage 4,800 sqft
MLS Listing ID WS25000138
Bedrooms 5
Full Baths 6
Property Description
Experience Luxury Living in Porter Ranch's Exclusive Westcliffe Community Welcome to this stunning Toll Brothers-built estate, nestled within Porter Ranch's most exclusive gated and guarded community, The Westcliffe. Constructed in 2020, this meticulously designed mansion offers a perfect blend of modern luxury and secluded privacy. Spacious Open Floor Plan: Seamless indoor-outdoor living spaces ideal for entertaining. Chef's Kitchen: Equipped with top-of-the-line stainless steel appliances, stylish cabinetry, a walk-in pantry, a butler's pantry, a large central island, and a breakfast bar overlooking the family room. Outdoor Oasis: Includes a covered California room, a tranquil waterfall, and a BBQ area perfect for gatherings. First-Floor: Formal dining room, living room, one guest bedroom with an en-suite bathroom, a powder room, office space, and a two-car garage. Second-Floor Highlights: Luxurious Master Suite: Features a spa-like master bathroom with a stunning bathtub and high-end finishes. Secondary Bedrooms: All three secondary bedrooms include en-suite bathrooms and spacious closets. Brand-New Flooring: Adds a fresh and modern touch to the upper level. Sustainability & Convenience: Fully paid-off solar panels for energy efficiency. Located in a top-tier school district, near Sierra Canyon School and the award-winning K-8 Portland Community School. Close to The Vineyards shopping center, offering premier dining, shopping, and entertainment. Convenient access to medical facilities and major transportation routes. This home is the epitome of luxury living, offering an
Experience Luxury Living in Porter Ranch's Exclusive Westcliffe Community Welcome to this stunning Toll Brothers-built estate, nestled within Porter Ranch's most exclusive gated and guarded community, The Westcliffe. Constructed in 2020, this meticulously designed mansion offers a perfect blend of modern luxury and secluded privacy. Spacious Open Floor Plan: Seamless indoor-outdoor living spaces ideal for entertaining. Chef's Kitchen: Equipped with top-of-the-line stainless steel appliances, stylish cabinetry, a walk-in pantry, a butler's pantry, a large central island, and a breakfast bar overlooking the family room. Outdoor Oasis: Includes a covered California room, a tranquil waterfall, and a BBQ area perfect for gatherings. First-Floor: Formal dining room, living room, one guest bedroom with an en-suite bathroom, a powder room, office space, and a two-car garage. Second-Floor Highlights: Luxurious Master Suite: Features a spa-like master bathroom with a stunning bathtub and high-end finishes. Secondary Bedrooms: All three secondary bedrooms include en-suite bathrooms and spacious closets. Brand-New Flooring: Adds a fresh and modern touch to the upper level. Sustainability & Convenience: Fully paid-off solar panels for energy efficiency. Located in a top-tier school district, near Sierra Canyon School and the award-winning K-8 Portland Community School. Close to The Vineyards shopping center, offering premier dining, shopping, and entertainment. Convenient access to medical facilities and major transportation routes. This home is the epitome of luxury living, offering an unparalleled lifestyle in one of Porter Ranchs most prestigious communities.
Experience Luxury Living in Porter Ranch's Exclusive Westcliffe Community Welcome to this stunning Toll Brothers-built estate, nestled within Porter Ranch's most exclusive gated and guarded community, The Westcliffe. Constructed in 2020, this meticulously designed mansion offers a perfect blend of modern luxury and secluded privacy. Spacious Open Floor Plan: Seamless indoor-outdoor living spaces ideal for entertaining. Chef's Kitchen: Equipped with top-of-the-line stainless steel appliances, stylish cabinetry, a walk-in pantry, a butler's pantry, a large central island, and a breakfast bar overlooking the family room. Outdoor Oasis: Includes a covered California room, a tranquil waterfall, and a BBQ area perfect for gatherings. First-Floor: Formal dining room, living room, one guest bedroom with an en-suite bathroom, a powder room, office space, and a two-car garage. Second-Floor Highlights: Luxurious Master Suite: Features a spa-like master bathroom with a stunning bathtub and high-end finishes. Secondary Bedrooms: All three secondary bedrooms include en-suite bathrooms and spacious closets. Brand-New Flooring: Adds a fresh and modern touch to the upper level. Sustainability & Convenience: Fully paid-off solar panels for energy efficiency. Located in a top-tier school district, near Sierra Canyon School and the award-winning K-8 Portland Community School. Close to The Vineyards shopping center, offering premier dining, shopping, and entertainment. Convenient access to medical facilities and major transportation routes. This home is the epitome of luxury living, offering an unparalleled lifestyle in one of Porter Ranchs most prestigious communities.
Location
State CA
County Los Angeles
Area Porter Ranch (91326)
Zoning Public Rec
Interior
Heating Solar
Cooling Central Forced Air
Fireplaces Type FP in Family Room
Furnishings No
Laundry Laundry Room
Exterior
Garage Spaces 2.0
Total Parking Spaces 2
Building
Lot Description Sidewalks
Story 2
Lot Size Range 7500-10889 SF
Level or Stories 2 Story
Others
Pets Allowed Yes
Read Less Info

Listed by SUJUAN DAI • RE/MAX 2000 REALTY



