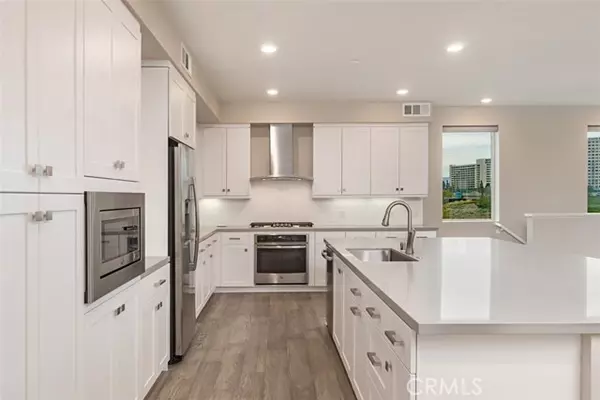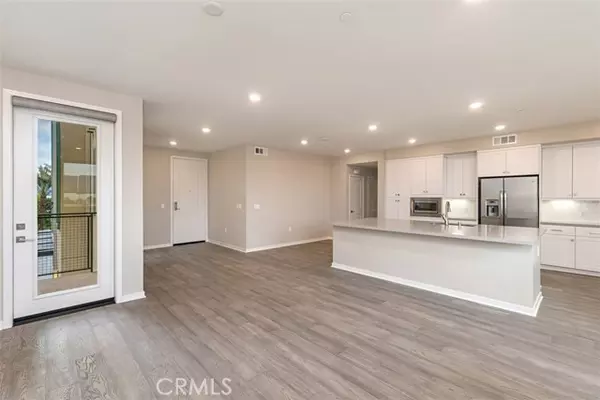REQUEST A TOUR If you would like to see this home without being there in person, select the "Virtual Tour" option and your agent will contact you to discuss available opportunities.
In-PersonVirtual Tour
$4,100
2 Beds
2 Baths
1,529 SqFt
UPDATED:
01/03/2025 03:11 PM
Key Details
Property Type Single Family Home
Sub Type Detached
Listing Status Active
Purchase Type For Rent
Square Footage 1,529 sqft
MLS Listing ID OC24255214
Bedrooms 2
Full Baths 2
Property Description
Formal model "Tribeca" residence 7 located on the second floor with mountain and city light views. Featuring approximately 1,529 square feet of living space, 2 bedrooms, 2 bathrooms, 1 deck with direct two car garage access. Home includes custom carpet in bedrooms, custom drapes and beautiful hardwood floor throughout. European cabinetry, corian counter top and stainless steel appliances with full back splash in kitchen. The 8,000 square-foot clubhouse / recreation center provides you with a bounty of amenities such as two Jr. Olympic saline pool, three outdoor Jacuzzi / spas, barbecue pavilion, state-of-the-art health fitness center, one outdoor half-basketball court and one pickle ball court. Live in Orange Countys newest, resort-style & recreational Oasis master planned communityThe Central Park West
Formal model "Tribeca" residence 7 located on the second floor with mountain and city light views. Featuring approximately 1,529 square feet of living space, 2 bedrooms, 2 bathrooms, 1 deck with direct two car garage access. Home includes custom carpet in bedrooms, custom drapes and beautiful hardwood floor throughout. European cabinetry, corian counter top and stainless steel appliances with full back splash in kitchen. The 8,000 square-foot clubhouse / recreation center provides you with a bounty of amenities such as two Jr. Olympic saline pool, three outdoor Jacuzzi / spas, barbecue pavilion, state-of-the-art health fitness center, one outdoor half-basketball court and one pickle ball court. Live in Orange Countys newest, resort-style & recreational Oasis master planned communityThe Central Park West
Formal model "Tribeca" residence 7 located on the second floor with mountain and city light views. Featuring approximately 1,529 square feet of living space, 2 bedrooms, 2 bathrooms, 1 deck with direct two car garage access. Home includes custom carpet in bedrooms, custom drapes and beautiful hardwood floor throughout. European cabinetry, corian counter top and stainless steel appliances with full back splash in kitchen. The 8,000 square-foot clubhouse / recreation center provides you with a bounty of amenities such as two Jr. Olympic saline pool, three outdoor Jacuzzi / spas, barbecue pavilion, state-of-the-art health fitness center, one outdoor half-basketball court and one pickle ball court. Live in Orange Countys newest, resort-style & recreational Oasis master planned communityThe Central Park West
Location
State CA
County Orange
Area Oc - Irvine (92612)
Zoning Builder
Interior
Heating Electric
Cooling Central Forced Air
Flooring Carpet, Wood, Other/Remarks
Equipment Dishwasher, Disposal, Dryer, Microwave, Refrigerator, Washer
Furnishings No
Laundry Closet Full Sized, Laundry Room
Exterior
Parking Features Tandem
Garage Spaces 2.0
Roof Type Composition
Total Parking Spaces 2
Building
Lot Description Curbs, Sidewalks
Story 4
Lot Size Range 1-3999 SF
Sewer Sewer Connected
Level or Stories 1 Story
Others
Pets Allowed Allowed w/Restrictions
Read Less Info

Listed by Mauricio Sousse • Coldwell Banker Realty



