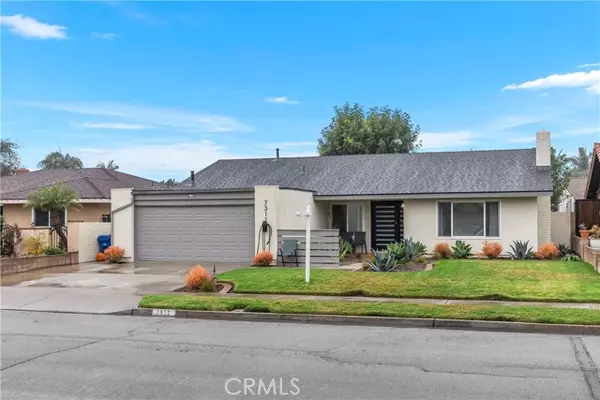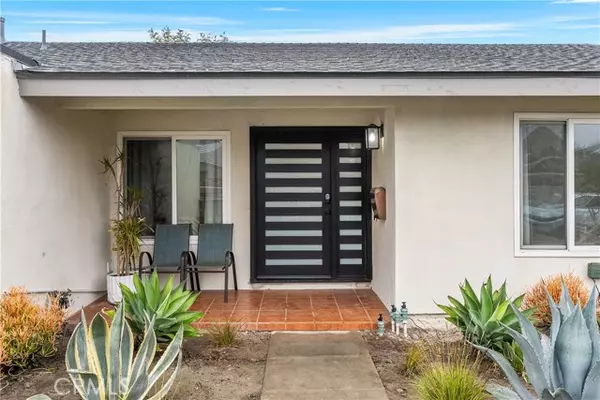REQUEST A TOUR If you would like to see this home without being there in person, select the "Virtual Tour" option and your agent will contact you to discuss available opportunities.
In-PersonVirtual Tour
$1,599,000
Est. payment /mo
4 Beds
3 Baths
2,209 SqFt
UPDATED:
01/06/2025 08:12 AM
Key Details
Property Type Single Family Home
Sub Type Detached
Listing Status Active
Purchase Type For Sale
Square Footage 2,209 sqft
Price per Sqft $723
MLS Listing ID OC24247395
Style Detached
Bedrooms 4
Full Baths 3
HOA Y/N No
Year Built 1967
Lot Size 6,000 Sqft
Acres 0.1377
Property Description
This expanded 2209 SQFT single-story home has been meticulously remodeled throughout, blending modern updates with timeless design. It features two primary bedroom ensuites, one of which includes a cozy fireplace. The home boasts a huge open family room and kitchen concept, ideal for entertaining, with a butlers pantry for added convenience and storage, Large built-in double door refrigerator. In addition to its stunning living spaces, the home offers a range of high-end upgrades, including a Tesla charger in the garage, new central heating and A/C, new roof, and a whole-house water softener and filtration system for clean, soft water throughout. The electrical panel has been completely updated with a new 200 amp service, and recessed lighting is installed throughout the home to create a bright, welcoming atmosphere. The shaker-style interior doors add a touch of elegance to each room, while the tankless hot water heater ensures an endless supply of hot water while saving both space and energy. Gas fire pit in backyard.
This expanded 2209 SQFT single-story home has been meticulously remodeled throughout, blending modern updates with timeless design. It features two primary bedroom ensuites, one of which includes a cozy fireplace. The home boasts a huge open family room and kitchen concept, ideal for entertaining, with a butlers pantry for added convenience and storage, Large built-in double door refrigerator. In addition to its stunning living spaces, the home offers a range of high-end upgrades, including a Tesla charger in the garage, new central heating and A/C, new roof, and a whole-house water softener and filtration system for clean, soft water throughout. The electrical panel has been completely updated with a new 200 amp service, and recessed lighting is installed throughout the home to create a bright, welcoming atmosphere. The shaker-style interior doors add a touch of elegance to each room, while the tankless hot water heater ensures an endless supply of hot water while saving both space and energy. Gas fire pit in backyard.
This expanded 2209 SQFT single-story home has been meticulously remodeled throughout, blending modern updates with timeless design. It features two primary bedroom ensuites, one of which includes a cozy fireplace. The home boasts a huge open family room and kitchen concept, ideal for entertaining, with a butlers pantry for added convenience and storage, Large built-in double door refrigerator. In addition to its stunning living spaces, the home offers a range of high-end upgrades, including a Tesla charger in the garage, new central heating and A/C, new roof, and a whole-house water softener and filtration system for clean, soft water throughout. The electrical panel has been completely updated with a new 200 amp service, and recessed lighting is installed throughout the home to create a bright, welcoming atmosphere. The shaker-style interior doors add a touch of elegance to each room, while the tankless hot water heater ensures an endless supply of hot water while saving both space and energy. Gas fire pit in backyard.
Location
State CA
County Orange
Area Oc - Westminster (92683)
Interior
Cooling Central Forced Air
Laundry Laundry Room
Exterior
Garage Spaces 2.0
Total Parking Spaces 2
Building
Lot Description Sidewalks
Story 1
Lot Size Range 4000-7499 SF
Sewer Public Sewer
Water Public
Level or Stories 1 Story
Others
Monthly Total Fees $56
Acceptable Financing Cash, Cash To New Loan
Listing Terms Cash, Cash To New Loan
Special Listing Condition Standard
Read Less Info

Listed by Tim Castroreale • Coldwell Banker Realty



