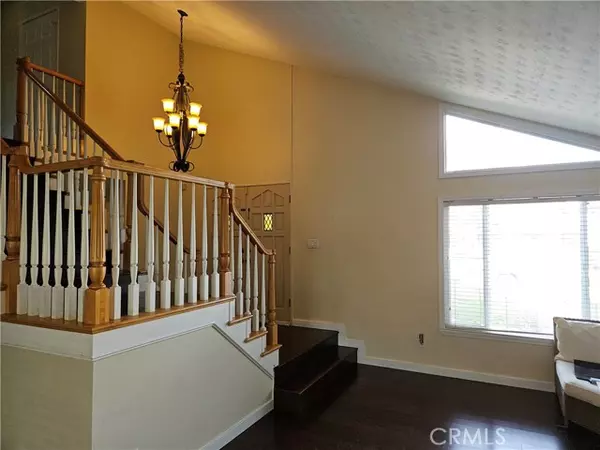REQUEST A TOUR If you would like to see this home without being there in person, select the "Virtual Tour" option and your advisor will contact you to discuss available opportunities.
In-PersonVirtual Tour
$4,590
5 Beds
3 Baths
2,162 SqFt
UPDATED:
01/06/2025 08:15 AM
Key Details
Property Type Single Family Home
Sub Type Detached
Listing Status Active
Purchase Type For Rent
Square Footage 2,162 sqft
MLS Listing ID SR24255403
Bedrooms 5
Full Baths 3
Property Description
Beautiful, spacious 5-bedroom home with upgraded hardwood flooring, double door entry, vaulted ceilings and great floor plan. One full bedroom and bathroom downstairs. Large Formal dining room, family room with fireplace, gourmet kitchen with custom cabinets and granite slab counters, tile back splash, breakfast bar with seating, and stainless steel appliances. Four bedrooms upstairs, including a Master Suite with walk-in closet and fully remodeled bathroom. Custom covered patio with special tiles and barbecue area. Large grassy backyard with fruit trees and great privacy. HURRY!
Beautiful, spacious 5-bedroom home with upgraded hardwood flooring, double door entry, vaulted ceilings and great floor plan. One full bedroom and bathroom downstairs. Large Formal dining room, family room with fireplace, gourmet kitchen with custom cabinets and granite slab counters, tile back splash, breakfast bar with seating, and stainless steel appliances. Four bedrooms upstairs, including a Master Suite with walk-in closet and fully remodeled bathroom. Custom covered patio with special tiles and barbecue area. Large grassy backyard with fruit trees and great privacy. HURRY!
Beautiful, spacious 5-bedroom home with upgraded hardwood flooring, double door entry, vaulted ceilings and great floor plan. One full bedroom and bathroom downstairs. Large Formal dining room, family room with fireplace, gourmet kitchen with custom cabinets and granite slab counters, tile back splash, breakfast bar with seating, and stainless steel appliances. Four bedrooms upstairs, including a Master Suite with walk-in closet and fully remodeled bathroom. Custom covered patio with special tiles and barbecue area. Large grassy backyard with fruit trees and great privacy. HURRY!
Location
State CA
County Los Angeles
Area Valencia (91354)
Zoning Assessor
Interior
Heating Natural Gas
Cooling Attic Fan, Central Forced Air
Flooring Tile, Wood
Fireplaces Type FP in Family Room
Equipment Dishwasher, Microwave, Refrigerator
Laundry Garage
Exterior
Garage Spaces 2.0
Total Parking Spaces 2
Building
Lot Description Sidewalks
Story 2
Lot Size Range 4000-7499 SF
Level or Stories 2 Story
Others
Pets Allowed Allowed w/Restrictions
Read Less Info

Listed by Noli Reyes • Bella Vista Estates Real Estate Group Inc



