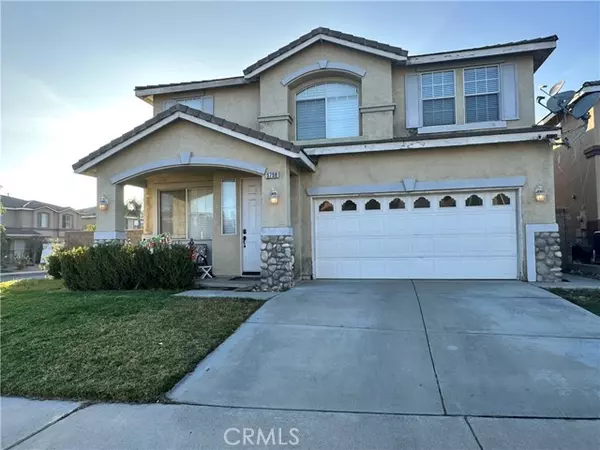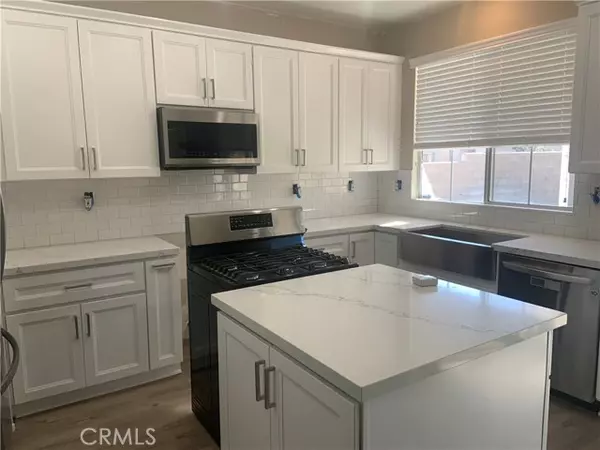UPDATED:
01/01/2025 08:00 PM
Key Details
Property Type Single Family Home
Sub Type Detached
Listing Status Contingent
Purchase Type For Sale
Square Footage 2,608 sqft
Price per Sqft $291
MLS Listing ID CV24255592
Style Detached
Bedrooms 4
Full Baths 3
Construction Status Repairs Cosmetic,Updated/Remodeled
HOA Y/N No
Year Built 2001
Lot Size 6,544 Sqft
Acres 0.1502
Property Description
Lovely two story home located in the Sierra Lakes golf course community in North Fontana. Situated on a large corner lot of a safe cul-de-sac this home includes over 2600 sq ft of living space with 3 full bathrooms and 4 bedrooms. One of the bedrooms and a bathroom are on the main level. Cozy front pouch where you can enjoy the neighborhood and the peek-a-boo view of the golf course. You enter the home to a good sized formal living room and formal dining room adjacent to the beautiful staircase leading to the second floor. Home features a gorgeous recently remodeled kitchen with island, stainless steel appliances, white cabinets, quartz countertops and farmhouse stainless steel sink overlooking the backyard and covered patio. The kitchen has an eat in area and is open to the very spacious family room with a beautiful fireplace. All new luxury laminate wood flooring throughout downstairs. At the top of the stairs you find a large multi-use loft area perfect for the kids play area, a second family room or office. The primary suite is very spacious with a large seating area perfect for a couch or chairs to relax in. This leads to a spacious en-suite bathroom with an oversized walk-in closet. Third and fourth generously sized bedrooms are also upstairs. The laundry room is located upstairs for convenient, easy access and includes an additional storage area. The third full bathroom is also upstairs adjacent to the 3rd and 4th bedrooms. Attached 2 car garage with access from house includes handy storage racks. NO HOA and low tax rate. A must see!
Location
State CA
County San Bernardino
Area Fontana (92336)
Interior
Cooling Central Forced Air, Gas
Flooring Tile, Wood
Fireplaces Type FP in Family Room
Laundry Laundry Room, Inside
Exterior
Exterior Feature Stucco
Garage Spaces 2.0
Utilities Available Electricity Connected, Sewer Connected, Water Connected
View Golf Course, Mountains/Hills, Peek-A-Boo
Roof Type Tile/Clay
Total Parking Spaces 2
Building
Lot Description Corner Lot, Cul-De-Sac, Curbs, Sidewalks, Landscaped
Story 2
Lot Size Range 4000-7499 SF
Sewer Public Sewer
Water Public
Architectural Style Craftsman, Craftsman/Bungalow
Level or Stories 2 Story
Construction Status Repairs Cosmetic,Updated/Remodeled
Others
Monthly Total Fees $323
Acceptable Financing Cash To Existing Loan
Listing Terms Cash To Existing Loan
Special Listing Condition Standard




