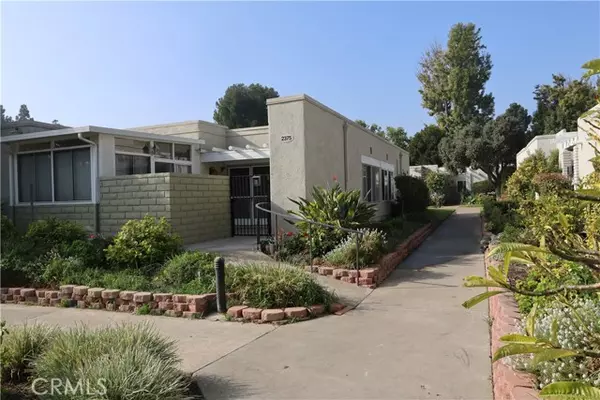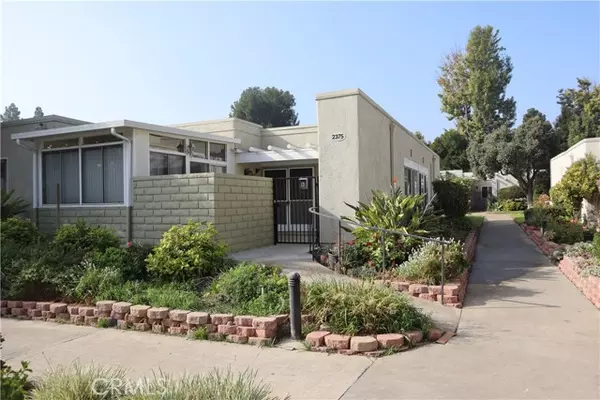REQUEST A TOUR If you would like to see this home without being there in person, select the "Virtual Tour" option and your agent will contact you to discuss available opportunities.
In-PersonVirtual Tour
$2,800
2 Beds
2 Baths
994 SqFt
UPDATED:
12/27/2024 07:50 PM
Key Details
Property Type Single Family Home
Sub Type Detached
Listing Status Active
Purchase Type For Rent
Square Footage 994 sqft
MLS Listing ID OC24253834
Bedrooms 2
Full Baths 1
Half Baths 1
Property Description
Single Story, End unit Condominium, Valencia Floorplan has 2 Bedrooms / 2 Bathrooms and Enclosed outdoor patio for added living space. Open Atrium for Air, Light and Bright. Great location, It's quiet and close to carport, Walking distance to Clubhouse 4. No steps inside or out from your front door to the carport. Double Front Doors, Newer Front Gate, Scraped Ceiling, Tile Flooring at Hallway. Kitchen, 2 Bathrooms and Enclosed Patio Room. Woods Flooring throughout the Living Room and 2 Bedrooms. The Water Heater is relocated to outside the unit for Washer and Dryer inside the closet. Kitchen open to the Living Room and Dining Room, Granite Countertops, Nice Cabinets, Ceiling Lights. 2 Bathrooms have newer Shower Glass Doors, Square Footage does not include Enclosed Patio. Inside the Gate has 2 large Storage areas. Ready to move in. Laguna Woods is a 55+Community.
Single Story, End unit Condominium, Valencia Floorplan has 2 Bedrooms / 2 Bathrooms and Enclosed outdoor patio for added living space. Open Atrium for Air, Light and Bright. Great location, It's quiet and close to carport, Walking distance to Clubhouse 4. No steps inside or out from your front door to the carport. Double Front Doors, Newer Front Gate, Scraped Ceiling, Tile Flooring at Hallway. Kitchen, 2 Bathrooms and Enclosed Patio Room. Woods Flooring throughout the Living Room and 2 Bedrooms. The Water Heater is relocated to outside the unit for Washer and Dryer inside the closet. Kitchen open to the Living Room and Dining Room, Granite Countertops, Nice Cabinets, Ceiling Lights. 2 Bathrooms have newer Shower Glass Doors, Square Footage does not include Enclosed Patio. Inside the Gate has 2 large Storage areas. Ready to move in. Laguna Woods is a 55+Community.
Single Story, End unit Condominium, Valencia Floorplan has 2 Bedrooms / 2 Bathrooms and Enclosed outdoor patio for added living space. Open Atrium for Air, Light and Bright. Great location, It's quiet and close to carport, Walking distance to Clubhouse 4. No steps inside or out from your front door to the carport. Double Front Doors, Newer Front Gate, Scraped Ceiling, Tile Flooring at Hallway. Kitchen, 2 Bathrooms and Enclosed Patio Room. Woods Flooring throughout the Living Room and 2 Bedrooms. The Water Heater is relocated to outside the unit for Washer and Dryer inside the closet. Kitchen open to the Living Room and Dining Room, Granite Countertops, Nice Cabinets, Ceiling Lights. 2 Bathrooms have newer Shower Glass Doors, Square Footage does not include Enclosed Patio. Inside the Gate has 2 large Storage areas. Ready to move in. Laguna Woods is a 55+Community.
Location
State CA
County Orange
Area Oc - Laguna Hills (92637)
Zoning Assessor
Interior
Heating Electric
Cooling Attic Fan, Wall/Window
Equipment Dishwasher, Disposal, Microwave, Refrigerator, Washer
Furnishings No
Laundry Community, Closet Full Sized, Closet Stacked
Exterior
Parking Features Assigned
Pool Community/Common
Community Features Horse Trails
Complex Features Horse Trails
Total Parking Spaces 1
Building
Story 1
Lot Size Range 1-3999 SF
Sewer Sewer Connected
Level or Stories 1 Story
Others
Senior Community Other
Pets Allowed Allowed w/Restrictions
Read Less Info

Listed by Jennifer Hwang • Presidential Incorporated



