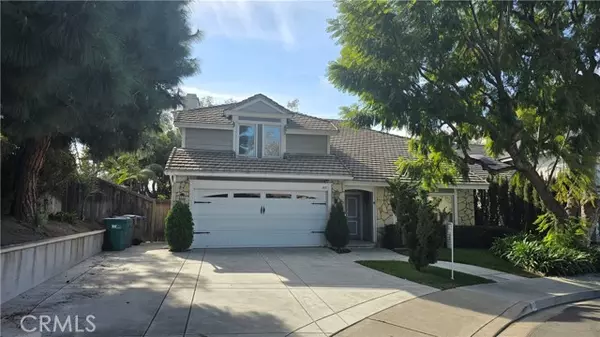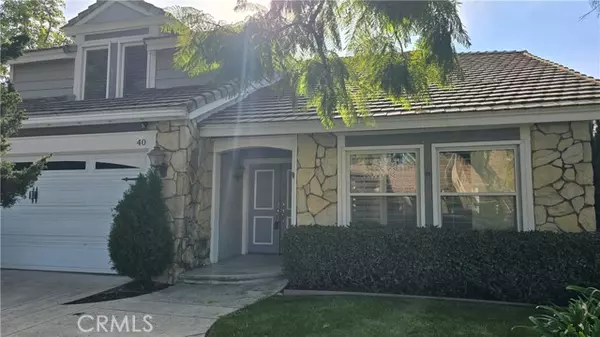REQUEST A TOUR If you would like to see this home without being there in person, select the "Virtual Tour" option and your agent will contact you to discuss available opportunities.
In-PersonVirtual Tour
$5,000
4 Beds
3 Baths
2,646 SqFt
UPDATED:
01/05/2025 08:14 AM
Key Details
Property Type Single Family Home
Sub Type Detached
Listing Status Active
Purchase Type For Rent
Square Footage 2,646 sqft
MLS Listing ID OC24253750
Bedrooms 4
Full Baths 2
Half Baths 1
Property Description
Located at the end of a peaceful cul-de-sac with an extra-long driveway, this stunning home offers exceptional privacy and ample open space. The residence boasts a formal living room with a vaulted beamed ceiling and a step-up formal dining room. The remodeled kitchen features elegant quartz countertops, Thomasville cabinetry with pull-out shelves, a gas cooktop, a convection wall oven, a microwave, and a dishwasher. A spacious breakfast nook overlooks the large family room, which includes a cozy gas fireplace. The expansive master suite includes a private retreat with a second fireplace and a remodeled bathroom with an enlarged shower, soaking tub, and Thomasville cabinets with quartz countertops. Large closets with built-in organizers provide abundant storage. The garage is equipped with extensive built-in cabinets for added convenience. The generously sized backyard is equipped with sprinkler and drip systems, featuring mature fruit trees and plenty of space for entertaining and gatherings. Walking distance to a community park, tennis courts, a supermarket, restaurants, banks, shopping, and more. Award-winning Northwood High and Sierra Vista Middle Schools are just minutes away. The lease includes a washer, dryer, and gardening services.
Located at the end of a peaceful cul-de-sac with an extra-long driveway, this stunning home offers exceptional privacy and ample open space. The residence boasts a formal living room with a vaulted beamed ceiling and a step-up formal dining room. The remodeled kitchen features elegant quartz countertops, Thomasville cabinetry with pull-out shelves, a gas cooktop, a convection wall oven, a microwave, and a dishwasher. A spacious breakfast nook overlooks the large family room, which includes a cozy gas fireplace. The expansive master suite includes a private retreat with a second fireplace and a remodeled bathroom with an enlarged shower, soaking tub, and Thomasville cabinets with quartz countertops. Large closets with built-in organizers provide abundant storage. The garage is equipped with extensive built-in cabinets for added convenience. The generously sized backyard is equipped with sprinkler and drip systems, featuring mature fruit trees and plenty of space for entertaining and gatherings. Walking distance to a community park, tennis courts, a supermarket, restaurants, banks, shopping, and more. Award-winning Northwood High and Sierra Vista Middle Schools are just minutes away. The lease includes a washer, dryer, and gardening services.
Located at the end of a peaceful cul-de-sac with an extra-long driveway, this stunning home offers exceptional privacy and ample open space. The residence boasts a formal living room with a vaulted beamed ceiling and a step-up formal dining room. The remodeled kitchen features elegant quartz countertops, Thomasville cabinetry with pull-out shelves, a gas cooktop, a convection wall oven, a microwave, and a dishwasher. A spacious breakfast nook overlooks the large family room, which includes a cozy gas fireplace. The expansive master suite includes a private retreat with a second fireplace and a remodeled bathroom with an enlarged shower, soaking tub, and Thomasville cabinets with quartz countertops. Large closets with built-in organizers provide abundant storage. The garage is equipped with extensive built-in cabinets for added convenience. The generously sized backyard is equipped with sprinkler and drip systems, featuring mature fruit trees and plenty of space for entertaining and gatherings. Walking distance to a community park, tennis courts, a supermarket, restaurants, banks, shopping, and more. Award-winning Northwood High and Sierra Vista Middle Schools are just minutes away. The lease includes a washer, dryer, and gardening services.
Location
State CA
County Orange
Area Oc - Irvine (92620)
Zoning Assessor
Interior
Cooling Central Forced Air
Fireplaces Type FP in Family Room
Equipment Dryer, Washer
Furnishings No
Exterior
Garage Spaces 2.0
Roof Type Tile/Clay
Total Parking Spaces 4
Building
Lot Description Cul-De-Sac
Story 2
Lot Size Range 4000-7499 SF
Level or Stories 2 Story
Others
Pets Allowed Allowed w/Restrictions
Read Less Info

Listed by David Fisk • Keller Williams Realty- YL/ AH



