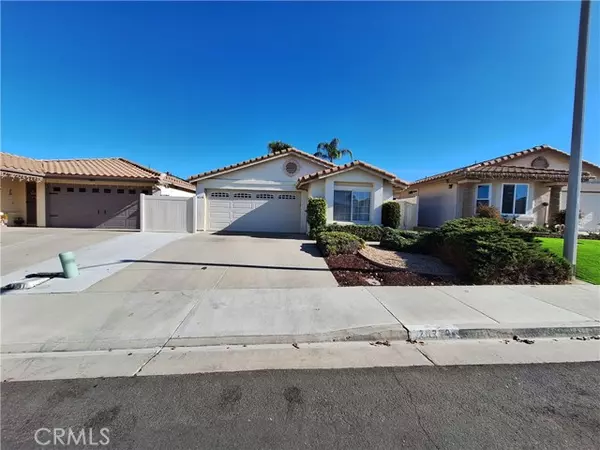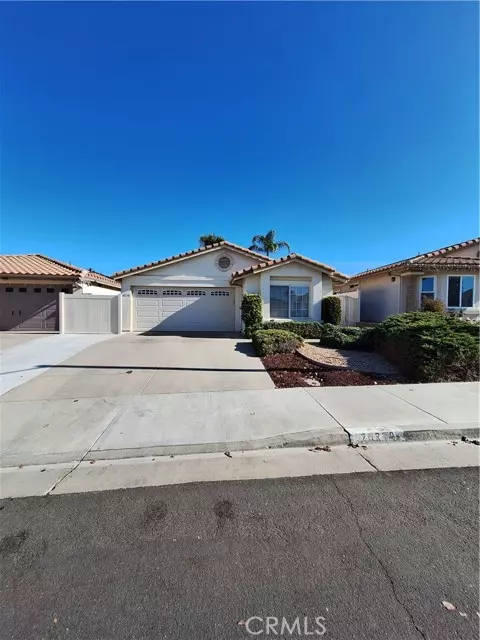REQUEST A TOUR If you would like to see this home without being there in person, select the "Virtual Tour" option and your agent will contact you to discuss available opportunities.
In-PersonVirtual Tour
$2,100
2 Beds
2 Baths
1,116 SqFt
UPDATED:
12/22/2024 07:37 PM
Key Details
Property Type Single Family Home
Sub Type Detached
Listing Status Active
Purchase Type For Rent
Square Footage 1,116 sqft
MLS Listing ID SW24252949
Bedrooms 2
Full Baths 2
Property Description
Beautiful Menifee!!!!! Home in the 55+ Community of Casablanca Villas. Largest Plan (Lido) in the Community. Open Floor Plan w/ Vaulted Ceilings. Large Great Room w/ Mirrored Walls. Tiled Flooring in Kitchen, Dining Area and Hallways. 1st Master Suite w/ Mirrored Wardrobes, Wood Shutters, Extra Linen Cabinets and Private Bath w/ Walk-in Shower. 2nd Master Suite w/ Mirrored Wardrobe, and Private Bath w/ Tub & Shower. Kitchen w/ Tiled Counters. Laundry Closet was Converted to a Pantry. Two Car Garage w/ Extra Storage Cabinets, Washer and Dryer Hook-ups and Utility Sink. There is a Private Covered Patio Area off of the Great Room. Includes these amenities: Large Lap Pool, Spa, Tennis courts, BBQ, Exercise Room, and Club house w/ Lots of Community Activities.
Beautiful Menifee!!!!! Home in the 55+ Community of Casablanca Villas. Largest Plan (Lido) in the Community. Open Floor Plan w/ Vaulted Ceilings. Large Great Room w/ Mirrored Walls. Tiled Flooring in Kitchen, Dining Area and Hallways. 1st Master Suite w/ Mirrored Wardrobes, Wood Shutters, Extra Linen Cabinets and Private Bath w/ Walk-in Shower. 2nd Master Suite w/ Mirrored Wardrobe, and Private Bath w/ Tub & Shower. Kitchen w/ Tiled Counters. Laundry Closet was Converted to a Pantry. Two Car Garage w/ Extra Storage Cabinets, Washer and Dryer Hook-ups and Utility Sink. There is a Private Covered Patio Area off of the Great Room. Includes these amenities: Large Lap Pool, Spa, Tennis courts, BBQ, Exercise Room, and Club house w/ Lots of Community Activities.
Beautiful Menifee!!!!! Home in the 55+ Community of Casablanca Villas. Largest Plan (Lido) in the Community. Open Floor Plan w/ Vaulted Ceilings. Large Great Room w/ Mirrored Walls. Tiled Flooring in Kitchen, Dining Area and Hallways. 1st Master Suite w/ Mirrored Wardrobes, Wood Shutters, Extra Linen Cabinets and Private Bath w/ Walk-in Shower. 2nd Master Suite w/ Mirrored Wardrobe, and Private Bath w/ Tub & Shower. Kitchen w/ Tiled Counters. Laundry Closet was Converted to a Pantry. Two Car Garage w/ Extra Storage Cabinets, Washer and Dryer Hook-ups and Utility Sink. There is a Private Covered Patio Area off of the Great Room. Includes these amenities: Large Lap Pool, Spa, Tennis courts, BBQ, Exercise Room, and Club house w/ Lots of Community Activities.
Location
State CA
County Riverside
Area Riv Cty-Sun City (92585)
Zoning Public Rec
Interior
Cooling Central Forced Air
Furnishings No
Laundry Garage
Exterior
Garage Spaces 2.0
Pool Below Ground, Community/Common, Exercise
Total Parking Spaces 2
Building
Lot Description Curbs, Sidewalks
Story 1
Lot Size Range 1-3999 SF
Level or Stories 1 Story
Others
Senior Community Other
Pets Allowed Allowed w/Restrictions
Read Less Info

Listed by Jorge Inzunza • Century 21 Affiliated



