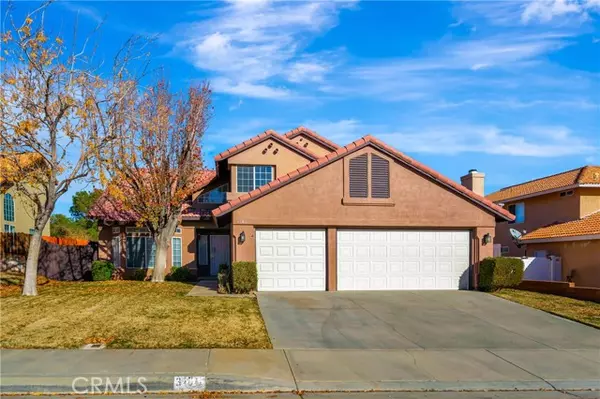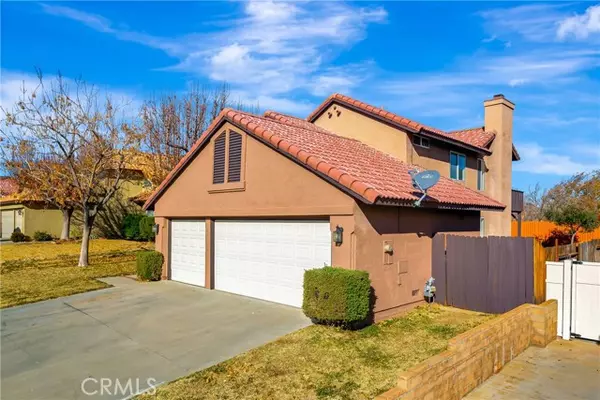UPDATED:
01/05/2025 08:12 AM
Key Details
Property Type Single Family Home
Sub Type Detached
Listing Status Active
Purchase Type For Sale
Square Footage 2,302 sqft
Price per Sqft $260
MLS Listing ID SR24251208
Style Detached
Bedrooms 5
Full Baths 3
HOA Y/N No
Year Built 1992
Lot Size 7,006 Sqft
Acres 0.1608
Property Description
Gorgeous Two-Story Home Featuring 4 Bedrooms & 3 Bathrooms in a Desirable Neighborhood in Rancho Vista/West Palmdale. This Stunning Property Boasts Freshly Updated Custom Tile Flooring, New Interior Paint, New Carpet Throughout & an Open Floor Plan Perfect for Modern Living. The Main Floor Includes a Formal Dining Room, & a Formal Living Room, Ideal for Entertaining. Spacious Family Room with a Gorgeous Fireplace that Opens to the Kitchen. The Kitchen Offers a Garden Window, Granite Counter Tops, an Abundance of Cabinets for Storage & a Large Center Island that can be used as a Breakfast Bar. The Downstairs Bedroom is Paired with a Full Guest Bathroom Offering Flexibility for Guests or Multi-Generational Living. Upstairs, You'll Find 3 Additional Bedrooms & 2 Bathrooms, Including a Spacious Primary Suite. The Primary Suite Features a Balcony for Relaxation, Dual Sinks, a Vanity Area & a Large Walk-In Closet. Additional Highlights Include an Attached 3-Car Garage, a Dedicated Indoor Laundry Room, & a Large Backyard Ready for Outdoor Entertaining, Gardening, or Future Projects. With It's Fresh Updates & Versatile Layout, This Home Offers the Perfect Blend of Style & Functionality. Don't Miss Out on This Beautifully Rehabbed Gem!
Location
State CA
County Los Angeles
Area Palmdale (93551)
Zoning LCA121/2*
Interior
Cooling Central Forced Air
Fireplaces Type FP in Family Room
Laundry Laundry Room, Inside
Exterior
Garage Spaces 3.0
Total Parking Spaces 3
Building
Lot Description Curbs, Sidewalks
Story 2
Lot Size Range 4000-7499 SF
Sewer Public Sewer
Water Public
Level or Stories 2 Story
Others
Monthly Total Fees $99
Acceptable Financing Cash, Conventional, FHA, VA
Listing Terms Cash, Conventional, FHA, VA
Special Listing Condition Standard




