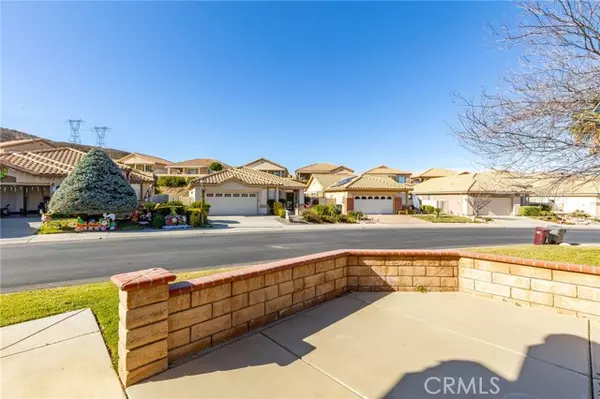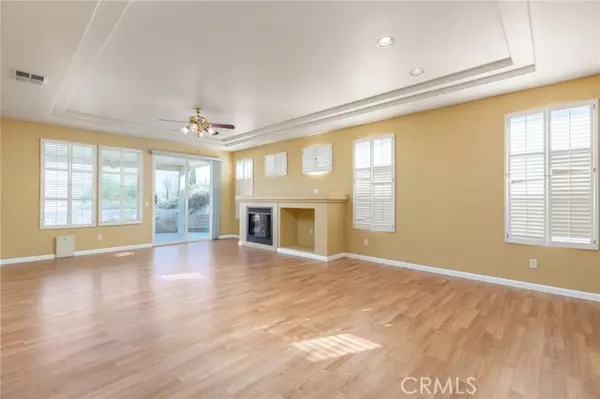UPDATED:
01/04/2025 08:11 AM
Key Details
Property Type Single Family Home
Sub Type Detached
Listing Status Active
Purchase Type For Sale
Square Footage 1,668 sqft
Price per Sqft $257
MLS Listing ID IG24250414
Style Detached
Bedrooms 2
Full Baths 2
Construction Status Turnkey
HOA Fees $385/mo
HOA Y/N Yes
Year Built 2001
Lot Size 6,534 Sqft
Acres 0.15
Property Description
Welcome to Sun Lakes Country Club, where seniors live the resort life. Sun Lakes is a Golfing Community with an 18-hole executive course and an 18-hole championship course. The views on these courses are amazing. This home has its own amazing mountain view as well. Back of home faces east - northeast so you'll get the morning sun and the backdrop of the mountains. This home is a 2-bedroom, 2-bathroom with an office / den. The kitchen has plenty of countertop space with many large cabinets. It opens up to the great room where you can entertain family and friends. Inside laundry room is a big plus. Come see this home for yourself and take a tour of the club houses. Sun Lakes is located near shopping, entertainment and restaurants with Morongo Casino and Desert Hills Premium Shopping Mall 15 minutes east on HWY 10. Travel another 10 minutes and you can enjoy brunch in Palm Springs. Some of the amenities in Sun Lakes are: Championship Golf Course, Executive Golf Course, 3 Club Houses, Restaurant & Lounge, Tennis, Swimming (inside & outside), Bocce Ball, Pickle Ball / Paddle Ball and 3 Gyms. If you'd like you can join some of the many clubs such as travel, gardening, golfing, sewing, games, or just watching people enjoy the music on the Vernada.
Location
State CA
County Riverside
Area Riv Cty-Banning (92220)
Interior
Interior Features Corian Counters, Recessed Lighting
Cooling Central Forced Air
Flooring Carpet, Laminate, Tile
Fireplaces Type Gas, Great Room
Equipment Dishwasher, Disposal, Microwave, Refrigerator, Gas Range
Appliance Dishwasher, Disposal, Microwave, Refrigerator, Gas Range
Laundry Laundry Room
Exterior
Parking Features Direct Garage Access
Garage Spaces 2.0
Fence Vinyl
Pool Association
Utilities Available Cable Connected, Electricity Connected, Natural Gas Connected, Sewer Connected, Water Connected
View Mountains/Hills
Roof Type Spanish Tile
Total Parking Spaces 2
Building
Lot Description Sidewalks
Story 1
Lot Size Range 4000-7499 SF
Sewer Public Sewer
Water Public
Architectural Style Mediterranean/Spanish
Level or Stories 1 Story
Construction Status Turnkey
Others
Senior Community Other
Monthly Total Fees $656
Miscellaneous Storm Drains
Acceptable Financing Conventional, Cash To New Loan
Listing Terms Conventional, Cash To New Loan
Special Listing Condition Standard




