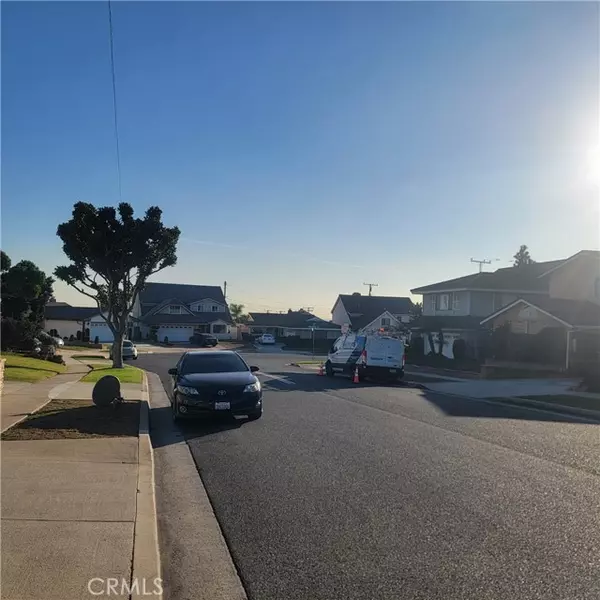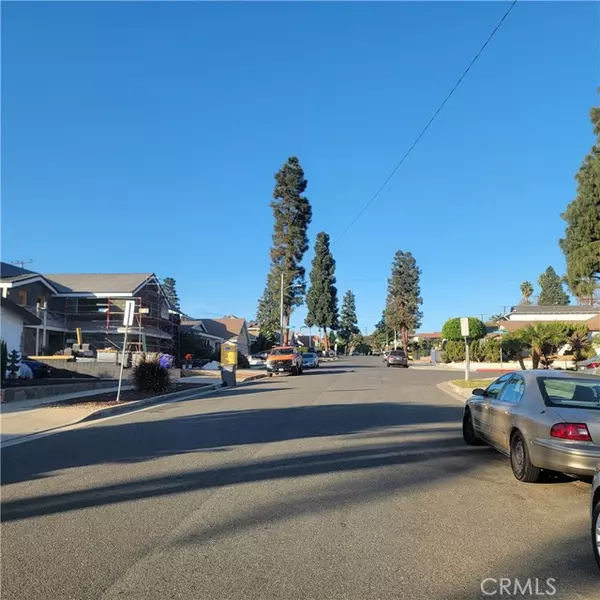REQUEST A TOUR If you would like to see this home without being there in person, select the "Virtual Tour" option and your agent will contact you to discuss available opportunities.
In-PersonVirtual Tour

$1,200,000
Est. payment /mo
3 Beds
3 Baths
2,206 SqFt
UPDATED:
12/20/2024 07:34 AM
Key Details
Property Type Single Family Home
Sub Type Detached
Listing Status Active
Purchase Type For Sale
Square Footage 2,206 sqft
Price per Sqft $543
MLS Listing ID PW24250614
Style Detached
Bedrooms 3
Full Baths 3
HOA Y/N No
Year Built 1963
Lot Size 4,939 Sqft
Acres 0.1134
Property Description
Welcome to this stunning luxury home in Carson, CA, where modern design meets ultimate comfort. This gorgeous two-story home has an open layout that seamlessly connects the living room, kitchen, and dining area. The gourmet kitchen impresses with a large island with a built-in Induction cooktop, and Caesarstone quartz countertop. Additionally, tile flooring floods throughout the house's (Kitchen, dining room, hallways, and bedrooms. The updated guest bathrooms offer upgraded appointments. The master suite is a private retreat, complete with a fire place cozy sitting area and an en-suite bathroom featuring overhead and handheld shower stations, a spacious soaking tub, and a large vanity with dual sinks. Outdoors, the the backyard showcases a spectacular 5-hole putting green off of the patio. This home is a perfect blend of style and functionality.
Welcome to this stunning luxury home in Carson, CA, where modern design meets ultimate comfort. This gorgeous two-story home has an open layout that seamlessly connects the living room, kitchen, and dining area. The gourmet kitchen impresses with a large island with a built-in Induction cooktop, and Caesarstone quartz countertop. Additionally, tile flooring floods throughout the house's (Kitchen, dining room, hallways, and bedrooms. The updated guest bathrooms offer upgraded appointments. The master suite is a private retreat, complete with a fire place cozy sitting area and an en-suite bathroom featuring overhead and handheld shower stations, a spacious soaking tub, and a large vanity with dual sinks. Outdoors, the the backyard showcases a spectacular 5-hole putting green off of the patio. This home is a perfect blend of style and functionality.
Welcome to this stunning luxury home in Carson, CA, where modern design meets ultimate comfort. This gorgeous two-story home has an open layout that seamlessly connects the living room, kitchen, and dining area. The gourmet kitchen impresses with a large island with a built-in Induction cooktop, and Caesarstone quartz countertop. Additionally, tile flooring floods throughout the house's (Kitchen, dining room, hallways, and bedrooms. The updated guest bathrooms offer upgraded appointments. The master suite is a private retreat, complete with a fire place cozy sitting area and an en-suite bathroom featuring overhead and handheld shower stations, a spacious soaking tub, and a large vanity with dual sinks. Outdoors, the the backyard showcases a spectacular 5-hole putting green off of the patio. This home is a perfect blend of style and functionality.
Location
State CA
County Los Angeles
Area Carson (90746)
Zoning CARS*
Interior
Cooling Central Forced Air, Gas
Fireplaces Type FP in Living Room
Laundry Inside
Exterior
Garage Spaces 2.0
Total Parking Spaces 2
Building
Lot Description Curbs, Sidewalks, Landscaped
Story 2
Lot Size Range 4000-7499 SF
Sewer Public Sewer
Water Public
Level or Stories 2 Story
Others
Monthly Total Fees $78
Miscellaneous Urban
Acceptable Financing Submit
Listing Terms Submit
Special Listing Condition Standard
Read Less Info

Listed by Darren Walker • Uptown Brokers
GET MORE INFORMATION




