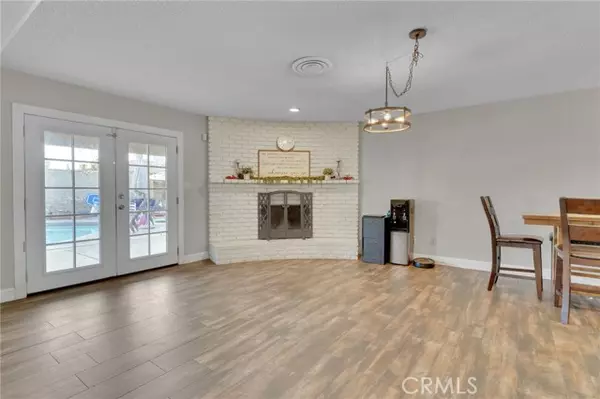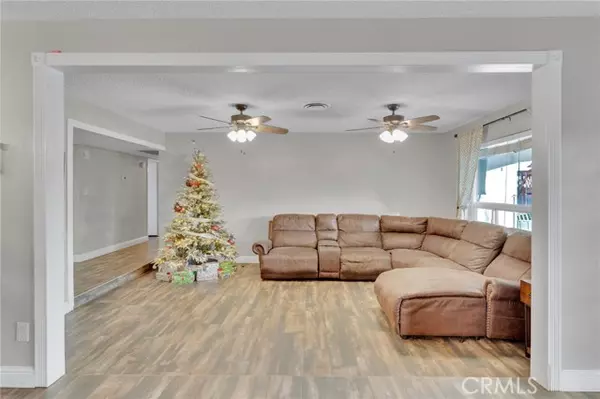REQUEST A TOUR If you would like to see this home without being there in person, select the "Virtual Tour" option and your agent will contact you to discuss available opportunities.
In-PersonVirtual Tour
$439,900
Est. payment /mo
4 Beds
2 Baths
1,834 SqFt
UPDATED:
01/08/2025 08:23 AM
Key Details
Property Type Single Family Home
Sub Type Detached
Listing Status Active
Purchase Type For Sale
Square Footage 1,834 sqft
Price per Sqft $239
MLS Listing ID OC24250588
Style Detached
Bedrooms 4
Full Baths 2
HOA Y/N No
Year Built 1980
Lot Size 9,513 Sqft
Acres 0.2184
Property Description
Clean and upgraded corner lot Laurel Glen home with sparkling pool. Enjoy 1834sf 4 bed 1.75 bath 2 living areas on a large 9583sf lot. Upgrades include remodeled kitchen with white cabinets, granite counters, stainless steel appliances and a farm style sink, remodeled bathrooms, wood look tile and laminate flooring, upgraded paint, fixtures and dual pane windows and a brick fireplace. Backyard includes a large pool, deep pit, outdoor kitchen area and a wood playset.
Clean and upgraded corner lot Laurel Glen home with sparkling pool. Enjoy 1834sf 4 bed 1.75 bath 2 living areas on a large 9583sf lot. Upgrades include remodeled kitchen with white cabinets, granite counters, stainless steel appliances and a farm style sink, remodeled bathrooms, wood look tile and laminate flooring, upgraded paint, fixtures and dual pane windows and a brick fireplace. Backyard includes a large pool, deep pit, outdoor kitchen area and a wood playset.
Clean and upgraded corner lot Laurel Glen home with sparkling pool. Enjoy 1834sf 4 bed 1.75 bath 2 living areas on a large 9583sf lot. Upgrades include remodeled kitchen with white cabinets, granite counters, stainless steel appliances and a farm style sink, remodeled bathrooms, wood look tile and laminate flooring, upgraded paint, fixtures and dual pane windows and a brick fireplace. Backyard includes a large pool, deep pit, outdoor kitchen area and a wood playset.
Location
State CA
County Kern
Area Bakersfield (93309)
Zoning R-1
Interior
Cooling Central Forced Air
Fireplaces Type FP in Family Room
Laundry Garage
Exterior
Garage Spaces 2.0
Pool Below Ground, Private
View Neighborhood
Total Parking Spaces 2
Building
Lot Description Sidewalks
Story 1
Lot Size Range 7500-10889 SF
Sewer Public Sewer
Water Public
Level or Stories 1 Story
Others
Monthly Total Fees $56
Acceptable Financing Cash To New Loan
Listing Terms Cash To New Loan
Special Listing Condition Standard
Read Less Info

Listed by Robert Dobbs • 661 Realty



