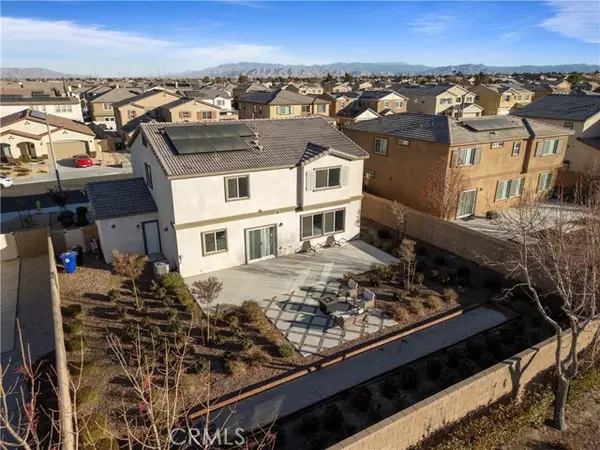REQUEST A TOUR If you would like to see this home without being there in person, select the "Virtual Tour" option and your agent will contact you to discuss available opportunities.
In-PersonVirtual Tour
$564,999
Est. payment /mo
3 Beds
3 Baths
2,345 SqFt
UPDATED:
01/08/2025 08:19 AM
Key Details
Property Type Single Family Home
Sub Type Detached
Listing Status Active
Purchase Type For Sale
Square Footage 2,345 sqft
Price per Sqft $240
MLS Listing ID CV24163070
Style Detached
Bedrooms 3
Full Baths 2
Half Baths 1
HOA Y/N No
Year Built 2018
Lot Size 8,015 Sqft
Acres 0.184
Property Description
Explore this stylish home spanning 2,345 sq ft. On first floor, you'll find a half bathroom, a converted office now serving as a bedroom with a king-size bed, and a welcoming common area where the family room, kitchen, and dining area seamlessly merge. Upstairs, there's a spacious loft, three bedrooms, and a master suite. The master bathroom offers privacy with a barn door leading to the toilet area, a walk-in shower, and an attached tub. Enjoy the convenience of a 3-car garage with a smart lock entry. The family room, loft, and master bedroom windows are ceramic tinted for added privacy and style. The backyard is perfect for entertainment and very spacious. In close Proximity to many great shopping centers and restaurants
Explore this stylish home spanning 2,345 sq ft. On first floor, you'll find a half bathroom, a converted office now serving as a bedroom with a king-size bed, and a welcoming common area where the family room, kitchen, and dining area seamlessly merge. Upstairs, there's a spacious loft, three bedrooms, and a master suite. The master bathroom offers privacy with a barn door leading to the toilet area, a walk-in shower, and an attached tub. Enjoy the convenience of a 3-car garage with a smart lock entry. The family room, loft, and master bedroom windows are ceramic tinted for added privacy and style. The backyard is perfect for entertainment and very spacious. In close Proximity to many great shopping centers and restaurants
Explore this stylish home spanning 2,345 sq ft. On first floor, you'll find a half bathroom, a converted office now serving as a bedroom with a king-size bed, and a welcoming common area where the family room, kitchen, and dining area seamlessly merge. Upstairs, there's a spacious loft, three bedrooms, and a master suite. The master bathroom offers privacy with a barn door leading to the toilet area, a walk-in shower, and an attached tub. Enjoy the convenience of a 3-car garage with a smart lock entry. The family room, loft, and master bedroom windows are ceramic tinted for added privacy and style. The backyard is perfect for entertainment and very spacious. In close Proximity to many great shopping centers and restaurants
Location
State CA
County San Bernardino
Area Victorville (92392)
Interior
Cooling Central Forced Air
Laundry Laundry Room
Exterior
Garage Spaces 3.0
View Neighborhood
Total Parking Spaces 3
Building
Story 2
Lot Size Range 7500-10889 SF
Sewer Public Sewer
Water Public
Level or Stories 2 Story
Others
Miscellaneous Suburban
Acceptable Financing Cash, Conventional, FHA, VA
Listing Terms Cash, Conventional, FHA, VA
Special Listing Condition Standard
Read Less Info

Listed by Dylan Trujillo • EMPIRE RE PROPERTIES



