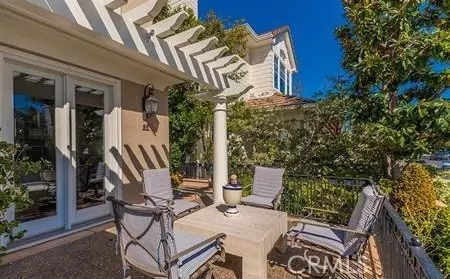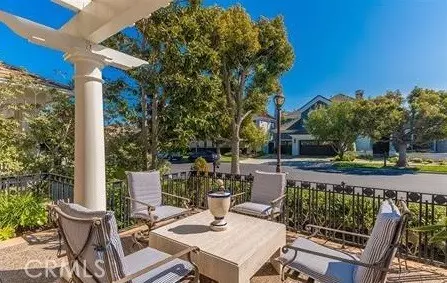REQUEST A TOUR If you would like to see this home without being there in person, select the "Virtual Tour" option and your agent will contact you to discuss available opportunities.
In-PersonVirtual Tour
$10,950
3 Beds
4 Baths
2,917 SqFt
UPDATED:
12/13/2024 07:04 AM
Key Details
Property Type Single Family Home
Sub Type Detached
Listing Status Active
Purchase Type For Rent
Square Footage 2,917 sqft
MLS Listing ID OC24248787
Bedrooms 3
Full Baths 3
Half Baths 1
Lot Dimensions 3930
Property Description
Situated at the sought-after gated community of One Ford Road, builders former model home of the stunning Balboa Plan 3 features 3 bedrooms and a bonus room. Cheerful formal entry with curved staircase welcomes you to a light-filled interior. Connected to the hallway is the airy living space. A tranquil side patio is gracefully accessible through French doors. Dining room is organically placed between living room and kitchen. Remodeled kitchen is well-appointed with handcrafted cabinetry, stylish built-ins, premium stainless-steel appliances, and a granite counter top covered center island. Adjoining kitchen, family room offers a great place for relaxing and entertainment. Second floor boasts a versatile home office/den with built-in bookcases, 2 bedrooms with individual restrooms, and a generous master suite. Master bathroom is equipped with dual vanities, freestanding tub, glass-enclosed shower, and ample storage from organizer. Home is tastefully decorated with plantation shutters, hardwood floors, crown moldings, and artistic paintings throughout. Front patio harbors an outdoor conversation set. Attached garage can accommodate up to 3 vehicles. Residents enjoy resort-like amenities, including a state-of-the-art fitness center, putting green, swimming pools, a clubhouse, rose gardens, sports courts, and more. The ideal location is close to the awe-inspiring Back Bay, major freeways, award-wining schools, shopping centers, and nature attractions along the coast line.
Situated at the sought-after gated community of One Ford Road, builders former model home of the stunning Balboa Plan 3 features 3 bedrooms and a bonus room. Cheerful formal entry with curved staircase welcomes you to a light-filled interior. Connected to the hallway is the airy living space. A tranquil side patio is gracefully accessible through French doors. Dining room is organically placed between living room and kitchen. Remodeled kitchen is well-appointed with handcrafted cabinetry, stylish built-ins, premium stainless-steel appliances, and a granite counter top covered center island. Adjoining kitchen, family room offers a great place for relaxing and entertainment. Second floor boasts a versatile home office/den with built-in bookcases, 2 bedrooms with individual restrooms, and a generous master suite. Master bathroom is equipped with dual vanities, freestanding tub, glass-enclosed shower, and ample storage from organizer. Home is tastefully decorated with plantation shutters, hardwood floors, crown moldings, and artistic paintings throughout. Front patio harbors an outdoor conversation set. Attached garage can accommodate up to 3 vehicles. Residents enjoy resort-like amenities, including a state-of-the-art fitness center, putting green, swimming pools, a clubhouse, rose gardens, sports courts, and more. The ideal location is close to the awe-inspiring Back Bay, major freeways, award-wining schools, shopping centers, and nature attractions along the coast line.
Situated at the sought-after gated community of One Ford Road, builders former model home of the stunning Balboa Plan 3 features 3 bedrooms and a bonus room. Cheerful formal entry with curved staircase welcomes you to a light-filled interior. Connected to the hallway is the airy living space. A tranquil side patio is gracefully accessible through French doors. Dining room is organically placed between living room and kitchen. Remodeled kitchen is well-appointed with handcrafted cabinetry, stylish built-ins, premium stainless-steel appliances, and a granite counter top covered center island. Adjoining kitchen, family room offers a great place for relaxing and entertainment. Second floor boasts a versatile home office/den with built-in bookcases, 2 bedrooms with individual restrooms, and a generous master suite. Master bathroom is equipped with dual vanities, freestanding tub, glass-enclosed shower, and ample storage from organizer. Home is tastefully decorated with plantation shutters, hardwood floors, crown moldings, and artistic paintings throughout. Front patio harbors an outdoor conversation set. Attached garage can accommodate up to 3 vehicles. Residents enjoy resort-like amenities, including a state-of-the-art fitness center, putting green, swimming pools, a clubhouse, rose gardens, sports courts, and more. The ideal location is close to the awe-inspiring Back Bay, major freeways, award-wining schools, shopping centers, and nature attractions along the coast line.
Location
State CA
County Orange
Area Oc - Newport Beach (92660)
Zoning Estimated
Interior
Flooring Carpet, Wood
Fireplaces Type FP in Living Room
Equipment Dishwasher, Microwave, Refrigerator
Furnishings No
Laundry Laundry Room
Exterior
Garage Spaces 3.0
Pool Below Ground, Community/Common
Total Parking Spaces 3
Building
Lot Description Sidewalks
Story 2
Lot Size Range 1-3999 SF
Level or Stories 2 Story
Others
Pets Allowed Allowed w/Restrictions
Read Less Info

Listed by Xiaoxi Song • Surterre Properties Inc



