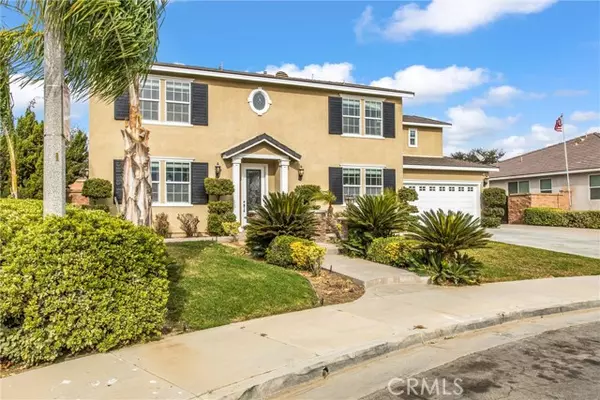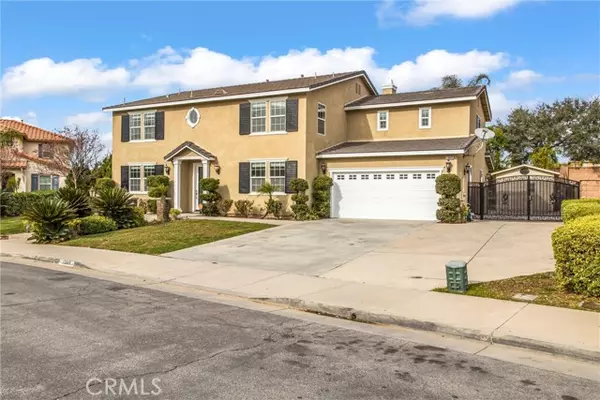
UPDATED:
12/23/2024 07:37 AM
Key Details
Property Type Single Family Home
Sub Type Detached
Listing Status Active
Purchase Type For Sale
Square Footage 3,495 sqft
Price per Sqft $228
MLS Listing ID IV24247029
Style Detached
Bedrooms 5
Full Baths 2
Half Baths 1
Construction Status Turnkey
HOA Y/N No
Year Built 2006
Lot Size 0.330 Acres
Acres 0.33
Lot Dimensions 14,375
Property Description
Nestled on a quiet cul-de-sac in a highly sought-after neighborhood, this stunning 5-bedroom, 2.5-bathroom home offers 3,495 square feet of thoughtfully designed living space. As you enter, you'll be greeted by an open and airy floor plan, featuring high ceilings and an abundance of natural light. The heart of the home is the spacious kitchen, complete with modern appliances, ample cabinet storage, and a center island, perfect for gatherings. The family room, with its cozy fireplace, creates an inviting atmosphere for relaxing evenings. Upstairs, you'll find a large game room, perfect for entertaining, a home theater, or a play area for the family. The primary suite is a luxurious retreat, featuring his and hers walk-in closets and an en-suite bathroom with dual sinks, a soaking tub, and a separate shower. The additional bedrooms are well-sized and ideal for family, guests, or a home office. Outside, you'll find a beautifully landscaped yard with plenty of space for outdoor activities or gardening. The property also features a four-car garage and RV parking, offering ample storage and flexibility for your vehicles, toys, or projects. Conveniently located near parks, schools, shopping centers, and easy access to major freeways, this home offers the perfect balance of comfort and convenience. Dont miss the opportunity to make this exceptional property your forever home. Schedule your private showing today!
Location
State CA
County Riverside
Area Riv Cty-Moreno Valley (92555)
Interior
Interior Features Copper Plumbing Full, Granite Counters
Cooling Central Forced Air, Dual
Flooring Carpet, Tile
Fireplaces Type Gas
Equipment Dishwasher, Microwave, Gas Oven, Gas Stove, Gas Range
Appliance Dishwasher, Microwave, Gas Oven, Gas Stove, Gas Range
Exterior
Exterior Feature Stucco
Parking Features Garage - Single Door
Garage Spaces 4.0
Utilities Available Electricity Available, Natural Gas Available, Phone Available, Sewer Available, Water Available
Total Parking Spaces 4
Building
Lot Description Cul-De-Sac, Landscaped
Story 2
Sewer Public Sewer
Water Private
Architectural Style Contemporary
Level or Stories 2 Story
Construction Status Turnkey
Others
Monthly Total Fees $375
Miscellaneous Suburban
Acceptable Financing Cash, Conventional, FHA
Listing Terms Cash, Conventional, FHA
Special Listing Condition Standard

GET MORE INFORMATION




