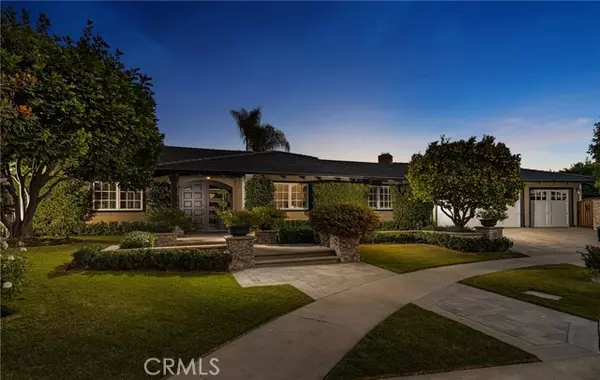
UPDATED:
12/19/2024 07:25 AM
Key Details
Property Type Single Family Home
Sub Type Detached
Listing Status Contingent
Purchase Type For Sale
Square Footage 3,040 sqft
Price per Sqft $822
MLS Listing ID PW24248530
Style Detached
Bedrooms 4
Full Baths 2
Half Baths 2
Construction Status Turnkey,Updated/Remodeled
HOA Y/N No
Year Built 1965
Lot Size 0.303 Acres
Acres 0.303
Property Description
Discover the ultimate in style and comfort with this completely remodeled single-story home in one of North Tustins most coveted neighborhoods. Situated at the end of a cul de sac, this stunning 4 bedroom residence offers no interior steps and boasts an expansive flat yard featuring a sparkling pool, relaxing spa, and a covered entertaining area complete with a built-in BBQperfect for hosting large gatherings or enjoying serene afternoons. The lush outdoor spaces provide ample grassy areas for play, pets or events, and the cutest powder bathroom is just off to the side. Inside, the cozy family room centers around a charming brick fireplace, and the fully remodeled kitchen is a chefs dream with a center island, stainless steel Viking built-in refrigerator and 6-burner gas stove, double ovens, wine refrigerator, and a breakfast nook with bench seating. The separate living room and formal dining are inviting yet elegant enough to host your intimate gatherings. Elegant wood floors flow throughout the home and large paned windows frame stunning views of the beautifully landscaped backyard. Topped off with a brand-new tile roof and designer upgrades throughout, this home is the perfect blend of modern luxury and timeless charm. The 3-car garage includes a convenient pull-through to the backyard, and the side yards to this property offer privacy from all sides. Dont miss the chance to make this North Tustin treasure your ownthis home is a must see, a home you've been waiting for!
Location
State CA
County Orange
Area Oc - Santa Ana (92705)
Interior
Interior Features Recessed Lighting
Cooling Central Forced Air
Flooring Wood
Fireplaces Type FP in Family Room, FP in Living Room, Gas, Gas Starter
Equipment Dishwasher, Disposal, Microwave, Refrigerator, 6 Burner Stove, Double Oven, Gas Stove, Barbecue
Appliance Dishwasher, Disposal, Microwave, Refrigerator, 6 Burner Stove, Double Oven, Gas Stove, Barbecue
Laundry Laundry Room, Inside
Exterior
Exterior Feature Stucco
Parking Features Garage, Garage - Two Door, Garage Door Opener
Garage Spaces 3.0
Pool Below Ground, Private
Utilities Available Cable Available, Electricity Connected, Natural Gas Connected, Phone Available, Sewer Connected, Water Connected
View Neighborhood
Roof Type Tile/Clay
Total Parking Spaces 3
Building
Lot Description Cul-De-Sac, Curbs, Sidewalks, Landscaped, Sprinklers In Front, Sprinklers In Rear
Story 1
Sewer Public Sewer
Water Public
Architectural Style Traditional
Level or Stories 1 Story
Construction Status Turnkey,Updated/Remodeled
Others
Monthly Total Fees $41
Acceptable Financing Cash, Conventional, Cash To New Loan
Listing Terms Cash, Conventional, Cash To New Loan
Special Listing Condition Standard

GET MORE INFORMATION




