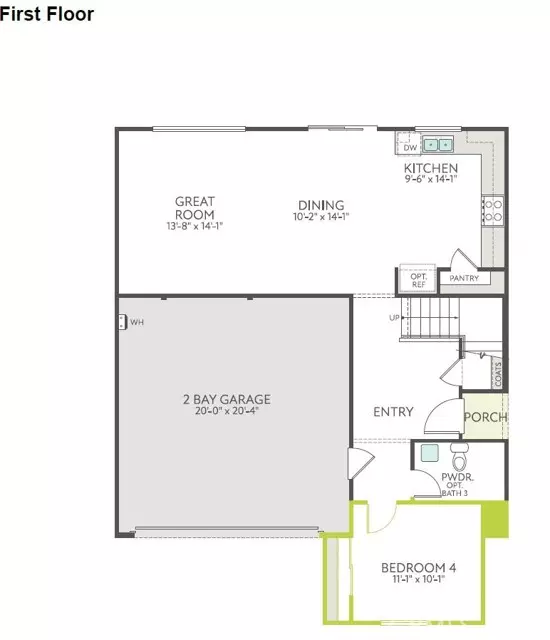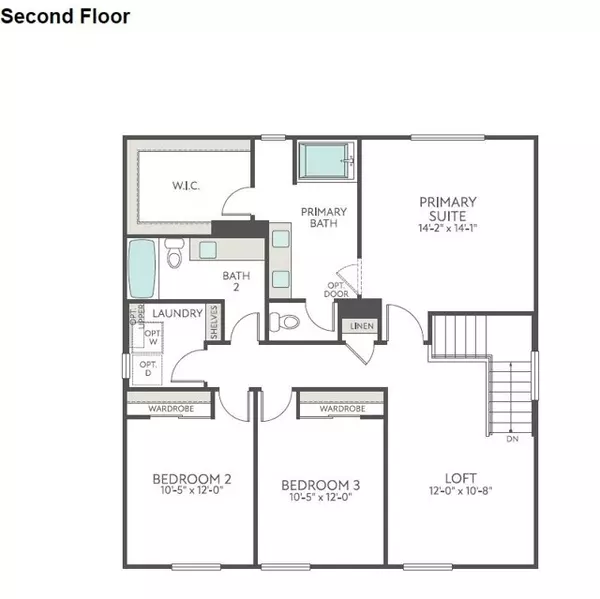REQUEST A TOUR If you would like to see this home without being there in person, select the "Virtual Tour" option and your agent will contact you to discuss available opportunities.
In-PersonVirtual Tour
$503,522
Est. payment /mo
4 Beds
3 Baths
2,024 SqFt
UPDATED:
12/28/2024 07:52 AM
Key Details
Property Type Single Family Home
Sub Type Detached
Listing Status Pending
Purchase Type For Sale
Square Footage 2,024 sqft
Price per Sqft $248
MLS Listing ID IV24245606
Style Detached
Bedrooms 4
Full Baths 3
HOA Fees $220/mo
HOA Y/N Yes
Lot Size 5,188 Sqft
Acres 0.1191
Property Description
Experience the expansive charm of Southcreeks Hawthorn plan, designed to provide a perfect space for every family member. The convenient first-floor bedroom and bathroom are ideal for growing families. Enjoy the blend of luxury and functionality with two walk-in closets in the Primary Suite, plus an additional one in Bedroom 3. The seamless transition between indoor and outdoor living in the dining and kitchen areas encourages you to fully embrace the quintessential Southern California lifestyle. Estimated completion date: January 2025
Experience the expansive charm of Southcreeks Hawthorn plan, designed to provide a perfect space for every family member. The convenient first-floor bedroom and bathroom are ideal for growing families. Enjoy the blend of luxury and functionality with two walk-in closets in the Primary Suite, plus an additional one in Bedroom 3. The seamless transition between indoor and outdoor living in the dining and kitchen areas encourages you to fully embrace the quintessential Southern California lifestyle. Estimated completion date: January 2025
Experience the expansive charm of Southcreeks Hawthorn plan, designed to provide a perfect space for every family member. The convenient first-floor bedroom and bathroom are ideal for growing families. Enjoy the blend of luxury and functionality with two walk-in closets in the Primary Suite, plus an additional one in Bedroom 3. The seamless transition between indoor and outdoor living in the dining and kitchen areas encourages you to fully embrace the quintessential Southern California lifestyle. Estimated completion date: January 2025
Location
State CA
County Riverside
Area Riv Cty-Banning (92220)
Interior
Cooling Central Forced Air
Laundry Inside
Exterior
Garage Spaces 2.0
Pool Association
Total Parking Spaces 2
Building
Lot Description Sprinklers In Front
Story 2
Lot Size Range 4000-7499 SF
Sewer Public Sewer
Water Public
Level or Stories 2 Story
Others
Monthly Total Fees $483
Miscellaneous Suburban
Acceptable Financing Submit
Listing Terms Submit
Special Listing Condition Standard
Read Less Info

Listed by NYLA STERLING • TRI POINTE HOMES HOLDINGS, INC.


