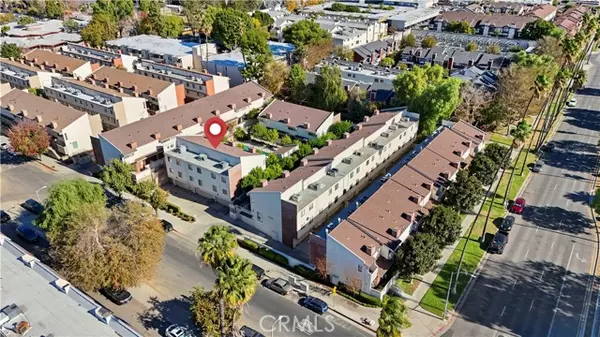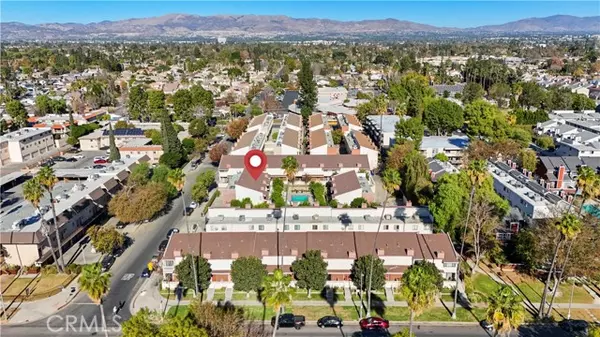UPDATED:
01/07/2025 12:59 AM
Key Details
Property Type Townhouse
Sub Type Townhome
Listing Status Active
Purchase Type For Sale
Square Footage 1,368 sqft
Price per Sqft $408
MLS Listing ID SR24247584
Style Townhome
Bedrooms 3
Full Baths 2
Half Baths 1
HOA Fees $520/mo
HOA Y/N Yes
Year Built 1980
Lot Size 1.129 Acres
Acres 1.1293
Property Description
Welcome to this sought-after townhome community known as Shirley South Townhomes. Stroll the blooming pathways with manicured bushes & plants. Enjoy a dip in the sparkling pool & spa and even enjoy a sauna relaxation moment. Your guest will not need to worry about parking as there is plenty of off-street parking. Ideally located near local shopping, dining & transportation. Upon entering, you will find an enclosed patio area, perfect for your bar-be-que meals and just hanging out with your pets. The spacious living room with laminate flooring, brick accented fireplace & slider glass doors with access to the patio does not disappoint. Kitchen offers wood cabinetry, tile counter tops, built-in appliances plus the best part, the stackable washer & dryer, located in a convenient location in the unit. The adjacent semi formal dining area overlooks the a picturesque window with exterior tree top views. Large sized bedrooms with wall-to-wall storage closets. The primary bedroom features an ensuite bathroom with dual sinks plus remodeled tub & shower enclosure. The 3rd bedroom allows for the versatility of multi-use room, ideal as a bedroom, office, gym, or media room and is located at the lower level of the townhome. The possibilities are endless. The unit is equipped with dual pane windows which is a bonus. The 2-car garage is ready for your vehicles and storage items. Come fall in love with Shirley South Townhomes! Welcome HOME!
Location
State CA
County Los Angeles
Area Reseda (91335)
Zoning LAR3
Interior
Interior Features Tile Counters
Cooling Central Forced Air
Flooring Carpet, Laminate, Tile
Fireplaces Type FP in Living Room
Equipment Disposal, Refrigerator
Appliance Disposal, Refrigerator
Laundry Closet Stacked, Kitchen
Exterior
Exterior Feature Stucco
Parking Features Direct Garage Access, Garage, Garage - Two Door
Garage Spaces 2.0
Pool Community/Common, Association
View Neighborhood
Total Parking Spaces 2
Building
Lot Description Curbs, Sidewalks
Story 1
Sewer Public Sewer
Water Public
Architectural Style Traditional
Level or Stories 2 Story
Others
Monthly Total Fees $536
Miscellaneous Suburban
Acceptable Financing Cash, Cash To New Loan
Listing Terms Cash, Cash To New Loan
Special Listing Condition Standard




