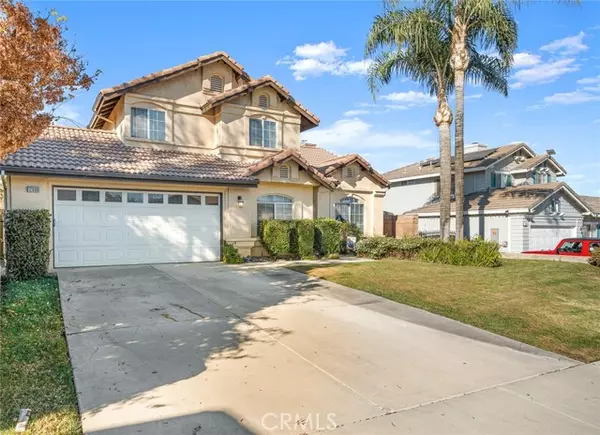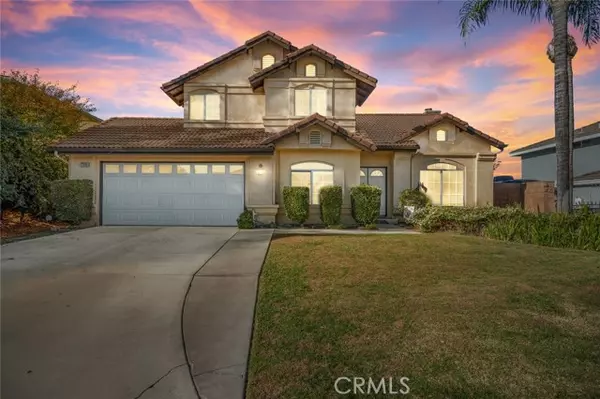UPDATED:
12/27/2024 07:49 AM
Key Details
Property Type Single Family Home
Sub Type Detached
Listing Status Active
Purchase Type For Sale
Square Footage 1,934 sqft
Price per Sqft $317
MLS Listing ID IG24247794
Style Detached
Bedrooms 4
Full Baths 3
Construction Status Turnkey,Updated/Remodeled
HOA Y/N No
Year Built 1999
Lot Size 10,000 Sqft
Acres 0.2296
Property Description
This is the perfect family home nestled in an established cul-de-sac neighborhood, in a great location! You will be greeted with brand new LVP flooring, high ceilings and a beautiful white staircase. The kitchen has been recently remodeled with new cabinets, quartz countertops, backsplash and recessed lighting. It's complimented with a cozy fireplace in the dinning area and french doors that lead to the back yard. There are plenty of windows that bring in natural lighting that gives the home a bright atmosphere. There is a bedroom downstairs and a separate bathroom that has a stand alone shower. There is also a BONUS ROOM downstairs that is currently being used as an office! Upstairs are three bedrooms that are spacious in size. The master bedroom has brand new carpet and the master bathroom has a new vanity with a walk in closet. The highlight of this property is the expansive 10,000 sq. ft lot size of flat usable land providing an abundance of space for your imagination. There is a covered wood patio that can be used for entertaining or to sit and enjoy the outdoors! The fully fenced backyard is complete with block wall and vinyl fencing offering a safe and secure place for family, pets and activities. With it's great location, fair price, and abundant square footage this home presents a rare opportunity to make it yours! It's close to Yucaipa regional park, the performing arts center and Oak Glen! Hurry and schedule a showing today to see the full potential of this exceptional property!
Location
State CA
County San Bernardino
Area Riv Cty-Yucaipa (92399)
Interior
Interior Features 2 Staircases, Pantry, Recessed Lighting
Cooling Central Forced Air
Flooring Carpet, Laminate
Fireplaces Type FP in Dining Room, Gas, Decorative
Equipment Dishwasher, Disposal, Microwave, Refrigerator, Gas Oven, Gas Range
Appliance Dishwasher, Disposal, Microwave, Refrigerator, Gas Oven, Gas Range
Laundry Inside
Exterior
Exterior Feature Stucco
Parking Features Garage, Garage - Two Door, Garage Door Opener
Garage Spaces 2.0
Fence Vinyl
View Mountains/Hills, Neighborhood
Roof Type Tile/Clay
Total Parking Spaces 2
Building
Lot Description Cul-De-Sac, Sidewalks, Landscaped
Story 2
Lot Size Range 7500-10889 SF
Sewer Public Sewer
Water Public
Architectural Style Traditional
Level or Stories 2 Story
Construction Status Turnkey,Updated/Remodeled
Others
Monthly Total Fees $149
Miscellaneous Mountainous
Acceptable Financing Cash, Conventional, FHA, VA, Cash To New Loan, Submit
Listing Terms Cash, Conventional, FHA, VA, Cash To New Loan, Submit
Special Listing Condition Standard




