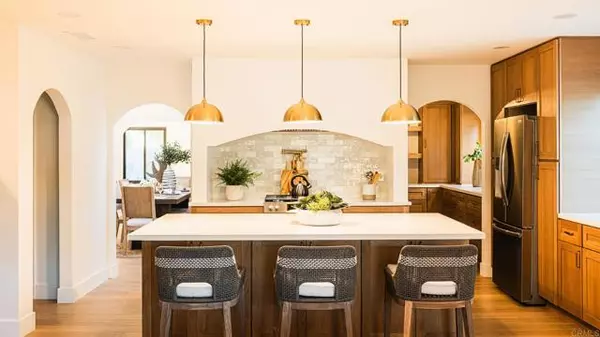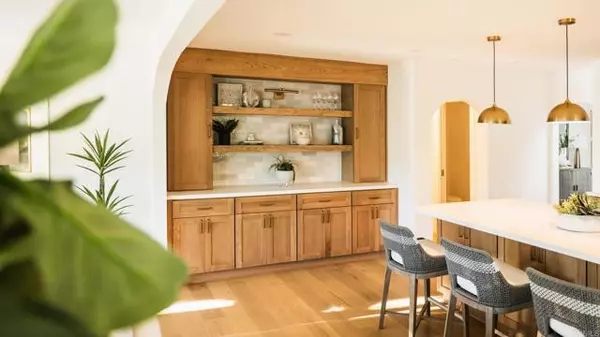UPDATED:
01/04/2025 08:11 AM
Key Details
Property Type Single Family Home
Sub Type Detached
Listing Status Active
Purchase Type For Sale
Square Footage 2,355 sqft
Price per Sqft $679
MLS Listing ID NDP2410507
Style Detached
Bedrooms 4
Full Baths 2
Half Baths 1
HOA Fees $43/mo
HOA Y/N Yes
Year Built 1980
Lot Size 7,650 Sqft
Acres 0.1756
Property Description
Located in the vibrant 55+ community of Oaks North, this home has been thoughtfully redesigned to blend modern luxury with effortless functionality. Every detail has been carefully considered to create a living space that is as beautiful as it is practical, offering a truly unique opportunity for its next owner. Step inside and youll immediately notice the seamless flow of the open floor plan, perfect for entertaining or simply enjoying a quiet evening indoors. At the heart of the home is a chef-inspired kitchen, complete with high-end finishes and a rare Butler's pantry that adds both convenience and a touch of sophistication. The layout has been meticulously reimagined to maximize light, space, and flow, creating an inviting atmosphere that sets this home apart. Beyond its stunning interior, the location is equally impressive. Enjoy being within walking distance to the charming Rancho Bernardo Winery, with its picturesque setting and community events. The home is also conveniently located near retail, restaurants, and offers easy freeway accessclose enough for convenience but far enough to maintain peace and quiet on this cul-de-sac location. Recent updates include a new roof, a state-of-the-art dual zone HVAC system, and new energy-efficient windows, ensuring a home thats not only stylish but built to last. From the upgraded finishes to the modernized design, this property showcases the signature quality and craftsmanship that defines this boutique developers brand. What makes this home truly special is its uniqueness within the community. There is simply nothing else like it, and its been designed to stand out while still feeling comfortable and welcoming. Its a home that youll be proud to share with family and friends. If youre looking for a home that combines elegance, functionality, thoughtful design, and an amazing location, this is the one youve been waiting for. Schedule your private tour today and discover why this home is an experience unlike any other.
Location
State CA
County San Diego
Area Rancho Bernardo (92128)
Zoning R-1:Single
Interior
Cooling Central Forced Air
Fireplaces Type FP in Family Room
Equipment Dishwasher, Disposal, Refrigerator, Water Softener, Convection Oven, Gas Oven, Gas Stove, Ice Maker, Vented Exhaust Fan, Gas Range, Gas Cooking
Appliance Dishwasher, Disposal, Refrigerator, Water Softener, Convection Oven, Gas Oven, Gas Stove, Ice Maker, Vented Exhaust Fan, Gas Range, Gas Cooking
Exterior
Garage Spaces 2.0
Pool Association
View Neighborhood
Total Parking Spaces 2
Building
Lot Description Curbs, Sidewalks
Story 1
Lot Size Range 7500-10889 SF
Sewer Public Sewer
Architectural Style Mediterranean/Spanish
Level or Stories 1 Story
Schools
Elementary Schools Poway Unified School District
Middle Schools Poway Unified School District
High Schools Poway Unified School District
Others
Senior Community Other
Monthly Total Fees $43
Acceptable Financing Cash, Conventional
Listing Terms Cash, Conventional
Special Listing Condition Standard




